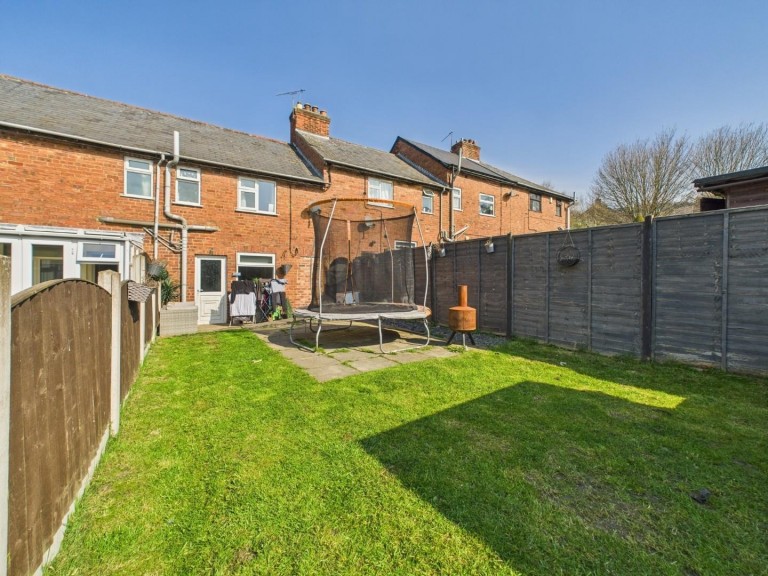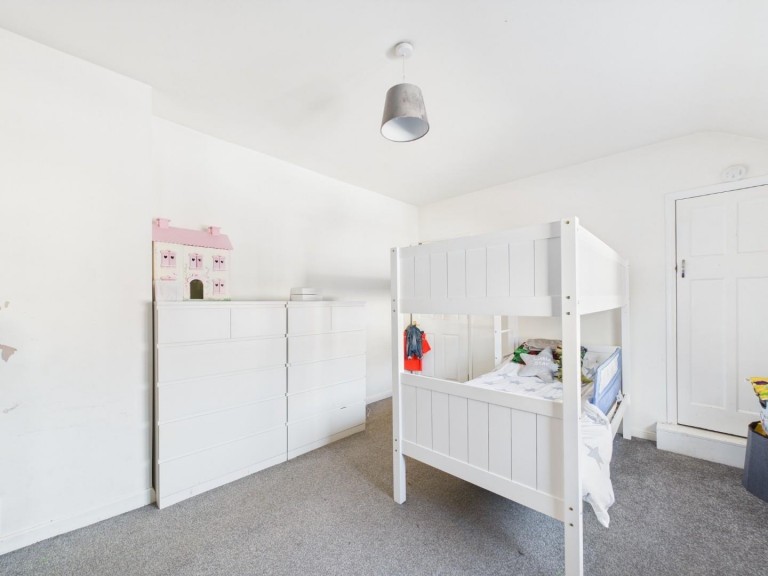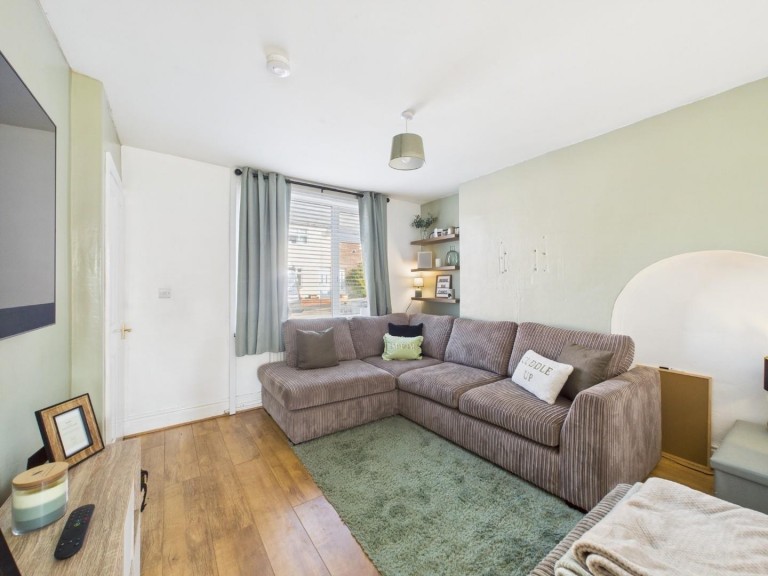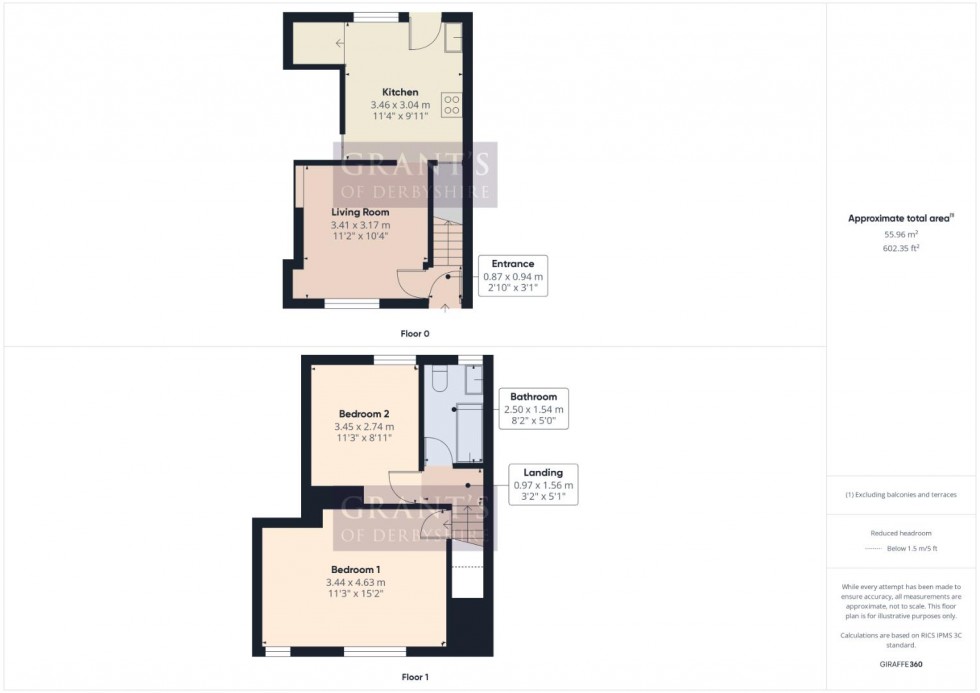A two bedroom terraced house on a quiet road, well located for both Matlock and Darley Dale. With living room, kitchen and rear garden, this is a super first time buy, investment or downsizing property. The house has gas central heating and uPVC double glazing. Viewing highly recommended! No Upward Chain
From Alton Rise a path leads beside the front garden to the main entrance door, which opens into the
This room offers plenty of light from the front aspect window, laminate flooring and feature arched shelves. A doorway goes through to the
This kitchen offers tiled flooring, white gloss worktop, gas hob and oven with extractor hood over. Plumbing for washing machine and a half-glazed door leads out to the rear garden.
Stairs lead up from living room to the first floor landing. From here doors open to the bedrooms and bathroom.
This is a light and spacious double bedroom with front aspect windows.
Another light and spacious double room with rear aspect windows.
This bathroom offers a three piece suite, comprising low flush WC, white pedestal sink and a part tiled bath with shower over.
To the rear of the property is a spacious and fully enclosed garden.
There is allocated parking for one car, and ample on street parking at the front of the property.
We are informed by Derbyshire Dales District Council that this home falls within Council Tax Band A which is currently £1555 per annum.
From Matlock, take the A615 north towards Bakewell. At the roundabout continue towards Bakewell on the A6. After about half a mile turn right onto Alton Rise.











 Download PDF
Download PDF