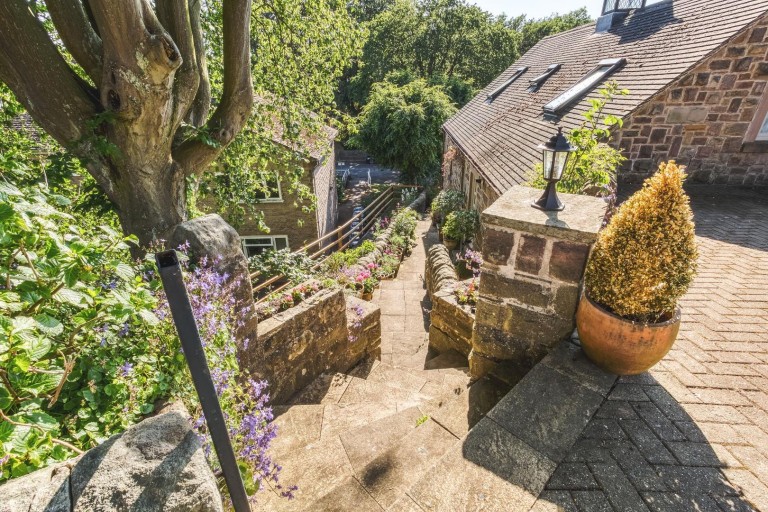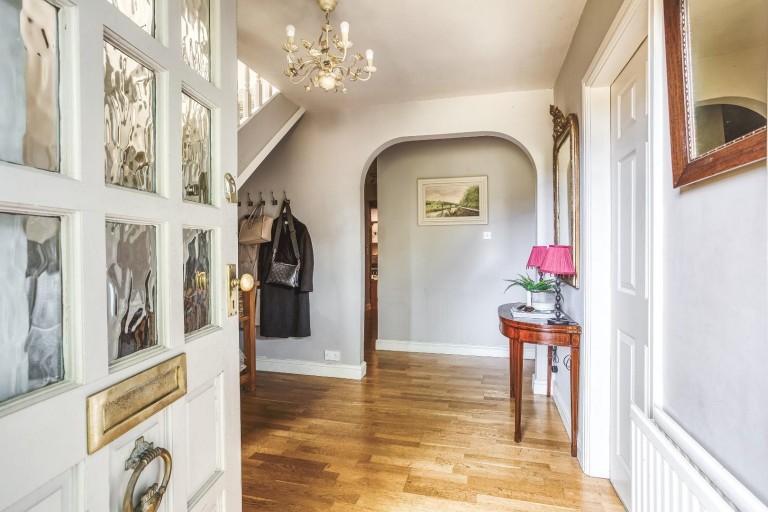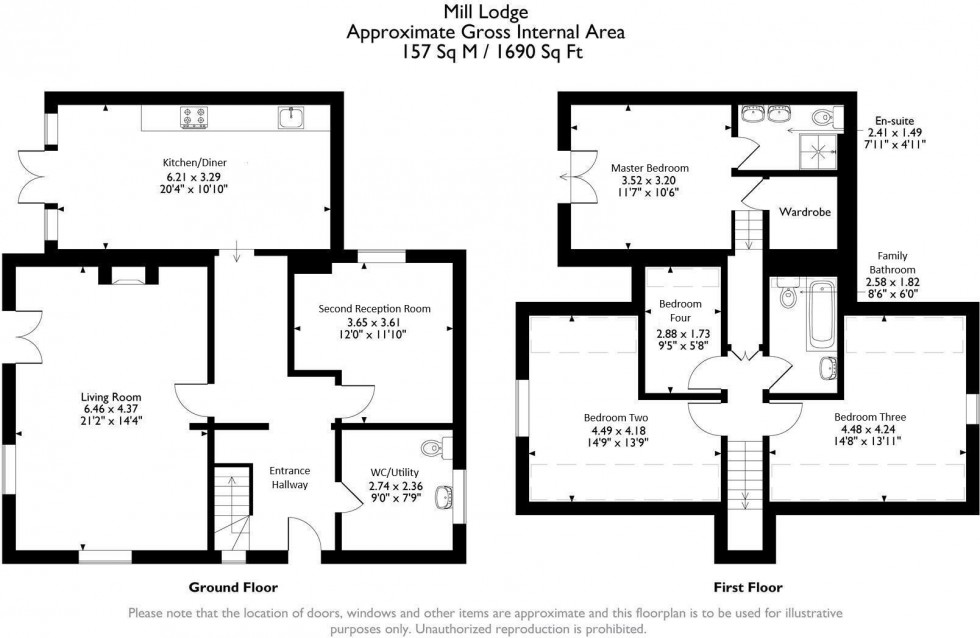Nestled in the charming village of Holloway, Matlock, this bespoke stone-built, detached property offers a delightful blend of modern living and rural charm. Well presented throughout, show casing stylish finishes that enhance it's character, this property briefly comprises; A spacious hallway, lounge with feature fireplace and French doors leading to the garden terrace, well-appointed kitchen/diner, second reception room and downstairs WC/utility room. To the first floor, there are four well-proportioned bedrooms with an en-suite shower room to the master bedroom and a family bathroom. Outside, there's a good-sized rear garden which features a lovely patio terrace, ideal for al fresco dining or simply enjoying the stunning countryside views that surround the property, as well as a large lawn with a variety of mature shrubs. To the front of the property, there's a block-paved driveway providing off-road parking for two vehicles and a large garage. This property must be viewed to fully appreciate the accommodation on offer. No Upward Chain.
Holloway is a pretty and popular village within the Amber Valley district, a short distance from The Peak District National Park where there are fantastic scenic walks right on the doorstep. There is an excellent butchers shop within the village and nearby Crich offers more general shopping including a bakery and village shop. The local pub 'The Jug & Glass' is located in the village of Lea and just over the hill is Lea Gardens, a beautiful Rhododendron gardens with an excellent cafe. Dethick, Lea & Holloway are a thriving community, organising many events throughout the year and there's an an Ofsted rated Outstanding primary school within easy walking distance. There is good road access from Holloway to other towns in the area such as Wirksworth, Matlock and Belper, with Derby and Chesterfield a little further afield. The nearest railway stations are Whatstandwell and Cromford which provide links to main line services at Derby - - London is just 1 hour 35 minutes by train.
The property is accessed via the block paved driveway which leads to stone steps and in turn a paved pathway. This leads to the side entrance wooden door, which opens into the:
A spacious area with a side aspect window, doors which open to the living room, downstairs WC/utility room & second reception room & a hall that leads into the kitchen/diner. Stairs from here rise to the first floor landing.
A spacious and inviting room which is filled with natural light from windows on both the side and rear aspects. Boasting a charming stone fireplace with open fire and double doors which open directly onto a stylish seating area, perfect for outdoor entertaining. If desired, a stove could be installed within the fireplace and there's also a gas pipe for a gas fire, if preferred.
Featuring a side-aspect window, this versatile room is currently used as a home office and music space. With its adaptable layout, it could easily be transformed into a playroom, snug, home gym, or even a fifth bedroom
With tiled flooring and a front aspect window with obscured glass, this room is fitted with matching shaker style wall and base units, with a wooden work surface over, low level flush WC and pedestal wash hand basin. There's space and plumbing for an automatic washing machine too.
A good sized room with an exposed stone wall, wooden flooring and double doors which provide access to the elevated outside terrace. Equipped with a comprehensive range of matching shaker style, wall, base & drawer units which are complemented by granite work surfaces over and an inset sink with mixer tap over. There's a high-specification Rangemaster cooker featuring a double oven, grill, and five-ring gas burner hob, designated space for a fridge freezer, and plumbing and provision for a dishwasher.
Stairs rise from the entrance hallway to the first floor landing where doors open to all four bedrooms and the family bathroom.
With double doors opening to a Juliet balcony at the rear which provide spectacular countryside views, further enhanced by a side elevation skylight which floods this room with natural light. One door opens to a well-appointed walk-in wardrobe with hanging rails and shelving units & another to the:
With a skylight to the side elevation which brings in lots of natural light, complemented by stylish tiled flooring & fitted with a three piece suite consisting of dual flush WC, vanity style double sink unit with drawers beneath and corner shower cubicle with sliding doors and mains shower over. This room also has a white ladder style heated towel rail.
Full of character, this charming double bedroom features sloped ceilings with some restricted head height, enhanced by a rear-facing window & skylight for added natural light.
A thoughtfully designed double room, with some restricted head height but enhanced by a front aspect window and skylight that flood the room with natural light.
Of single proportion with a skylight window.
With a sloped ceiling, front aspect discrete window with obscured glass, side skylight and tasteful tiled flooring. This room features a three piece suite consisting of freestanding clawfoot bath with a mixer tap, vanity style wash hand basin with drawers beneath and low-level flush WC. There's also a white ladder style heated towel rail.
To the rear of the property, an elevated seating terrace offers lovely rooftop views towards the surrounding countryside, creating a perfect setting for relaxation or entertaining. Steps lead down to a large lawned area which is enclosed by timber fencing and stone walling, enhanced by a carefully curated selection of mature shrubs and planting. There is an outside tap and access to the brick-built outbuilding. This versatile building could be used as a home office, gym or a variety of other uses. To the front of the property, a generous block-paved driveway provides ample off-road parking for two vehicles and access to the:
With an electric up-and-over door and power and light.
We have been advised by the vendor of this property that planning permission was achieved to do the following:
· Raise the walls and add another floor
· Extend the driveway over the steps
· Extend the rear patio to the boundary and add a further set of French doors from the living room.
Documents and details have been retained for any prospective buyers, as while the term to build has expired, the principle to develop has been established.
We are informed by Amber Valley Borough Council that this home falls within Council Tax Band E which is currently £2809 per annum.
The annual Council Tax charge has been supplied in good faith by the property owner and is for the tax year 2025/2026. It will likely be reviewed and changed by the Local Authority the following tax year and will be subject to an increase after the end of March.
From our office on St John Street in Wirksworth proceed in the direction of Cromford and at the traffic lights at the bottom of the hill turn right onto the A6. Continue on the A6 until crossing the bridge and reaching The Family Tree tea rooms in Whatstandwell. As the road bears to the right, take the left hand turn towards Crich. After a short distance, turn left onto Robin Hood Road and continue, where the road becomes Leashaw Road. Continue up the hill and the road becomes Bracken Lane. Upon reaching the junction, turn left onto Yew Tree Hill, then take the second right onto Church Street. Mill Lodge can be found on the left hand side, as identified by our For Sale board.











 Download PDF
Download PDF