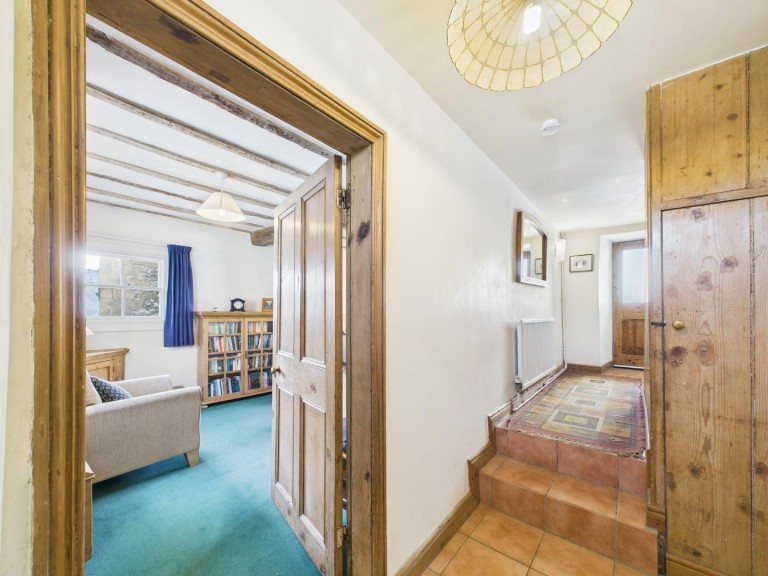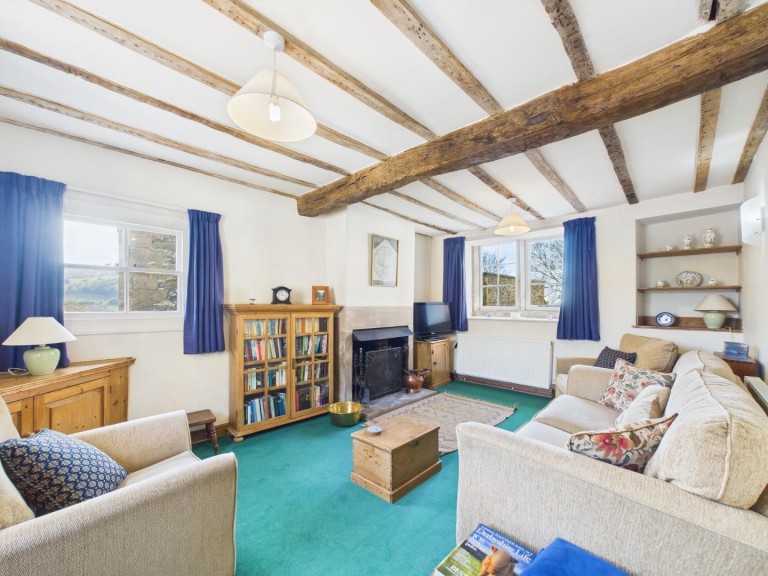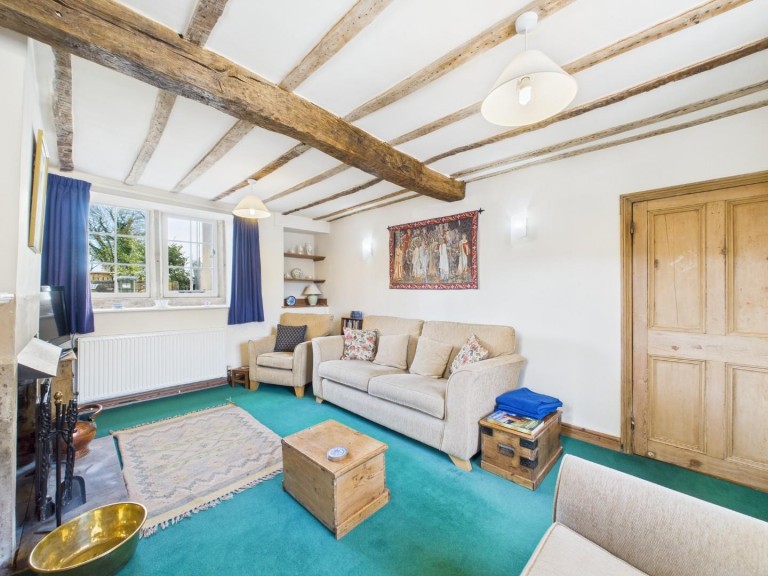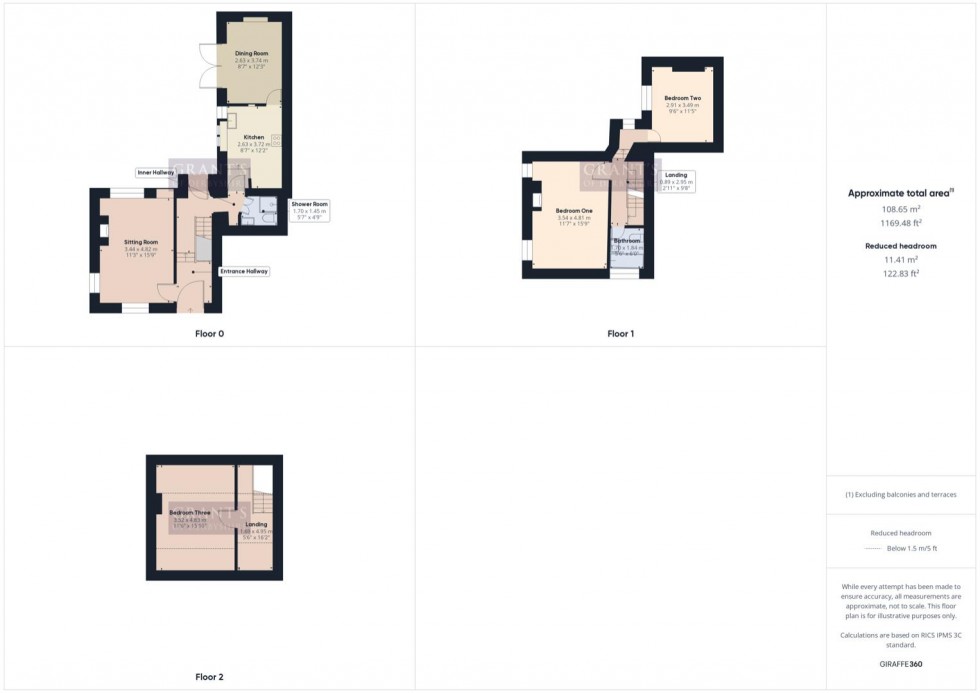Located just above the Market Place in the sought-after town of Wirksworth, this charming three-bedroom end-terrace cottage enjoys an elevated position and offers delightful views across the town and the Ecclesbourne Valley beyond. Situated within the Conservation Area, the property is ideally placed for easy access to local shops, cafes, and amenities. The home boasts a host of original features including exposed beams, fireplaces, and varying floor levels and ceiling heights adding character throughout. The accommodation itself briefly comprises entrance hallway, sitting room, kitchen, a separate dining room, and a ground floor shower room. On the upper two floors are three generously sized double bedrooms and a family bathroom. With no upward chain, this delightful cottage is perfect for those looking for a character property in a vibrant Derbyshire town.
Fern cottage enjoys the best of both worlds – the peace of the surrounding Derbyshire countryside and the convenience of town living. Just a short stroll from the centre of Wirksworth, you'll find a vibrant community with everything you need for day-to-day life, including a weekly market, monthly farmers' market, independent shops, restaurants, cafés, traditional pubs, a cinema, library, leisure centre, and key services such as a medical centre, dental practices, and schools.
For outdoor enthusiasts, the location is truly idyllic. Scenic walks begin right from the doorstep, including routes through Stoney Wood, up to the Star Disc, and along the High Peak Trail, offering miles of picturesque countryside to explore.
Further afield, the nearby market towns of Ashbourne and Matlock provide additional amenities, while the cities of Derby, Nottingham, and Sheffield are all within easy reach by car. Just a few minutes away, Carsington Water offers a host of outdoor activities including walking, cycling, wildlife watching, and water sports.
To the front of the home is a solid wooden entrance door with fanlight window above. This opens into the
Arranged over two levels and having tiled flooring, the entrance hallway features an impressive pitch pine staircase leading up to the first floor. Beneath this is a useful storage cupboard, ideal for coats and footwear. To the rear, a wide panelled and glazed door provides access to the exterior.
Adjacent to the front entrance door is access to the
A good sized reception room, full of character. Having windows to three elevations fills the space with plenty of natural light and the gable window in particular offers an excellent view of the church tower and the valley beyond. A gritstone fire surround and hearth houses an attractive dog grate, creating a pleasant focal point. The room features a striking beamed ceiling, adding to its period charm and additional features include a fitted pine corner cupboard, an alcove with built-in shelving, and a combination of wall lights and ceiling fittings.
Near the rear entrance door is an opening to this inner hall area which has a deep alcove fitted with shelving. A door opens to the kitchen and double doors to the
With a continuation of the tiled flooring, this room is fitted with a three piece suite comprising low flush WC, pedestal wash hand basin and a corner shower cubicle with Triton electric shower.
The kitchen features tiled flooring and has three windows to the side aspect, offering plenty of natural light. It is fitted with a range of base units and work surfaces, along with an inset sink and mixer tap. There is space and plumbing for both a washing machine and a dishwasher, as well as a fitting for a gas cooker. Additional space is available for a freestanding fridge freezer. A built-in cupboard with shelving provides useful extra storage.
To the rear of the room is a glazed panelled door opening into the
A light and airy space, the dining room benefits from glazed panelled French doors to the side, providing direct access to the exterior and allowing natural light to flood the room. The high ceiling enhances the sense of space, and two impressive exposed ceiling timbers add to the charm and character.
The staircase leading from the from the entrance hall reaches the
With doors opening to the bathroom and the two bedrooms on this floor and having a staircase leading up to the second floor.
A sash window to the rear provides a most pleasant outlook.
Fitted with a white suite comprising a panelled bath with chrome mixer tap and shower attachment, pedestal wash hand basin, and low flush WC. A front-facing window provides a stunning, far-reaching view towards Bolehill on the northern edge of the town.
This is a most generously proportioned bedroom with two sash windows to the side aspect, one of which offers a particularly pleasant view over the town centre towards the hillsides beyond. The room also features a cast iron fireplace.
Having a similar cast iron fireplace as the main bedroom, this double room is also of a good size and enjoys far reaching countryside views throughout the side aspect sash window.
The stairs leading up from the first floor landing reach the
With a roof light to the rear aspect and wooden floorboards.
With a continuation of the wooden flooring, this is a spacious room which would serve well as a home office if not required as a bedroom. The two roof lights offer superb views to the north and south.
Immediately to the rear of the home is a pleasant area covered with attractive blue slates and enclosed by low stone walling. This provides the perfect spot to sit and enjoy the peace and quiet and the south facing aspect. There is a further area, also covered with blue slate, outside the dining room.
We are informed by Derbyshire Dales District Council that this home falls within Council Tax Band A which is currently £1555 per annum.
The annual Council Tax charge has been supplied in good faith by the property owner and is for the tax year 2025/2026. It will likely be reviewed and changed by the Local Authority the following tax year and will be subject to an increase after the end of March.
From our office on St John Street in Wirksworth, proceed in the direction of Cromford and take the first turning on the left into West End, just after the old Market Place. Continue for a short distance up West End, where number 29 can be found on the left hand side.











 Download PDF
Download PDF