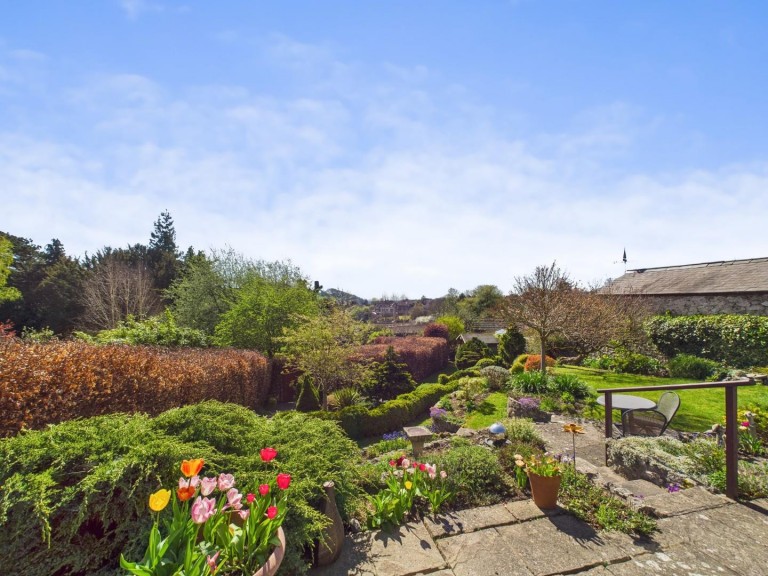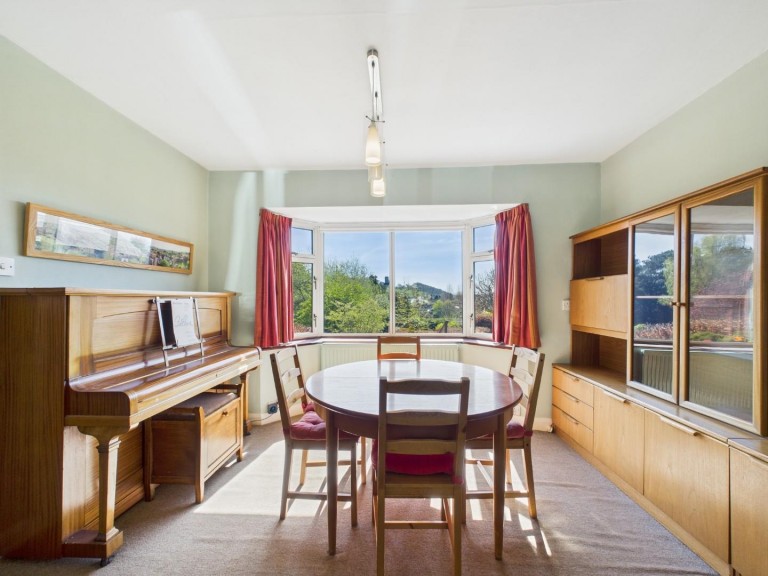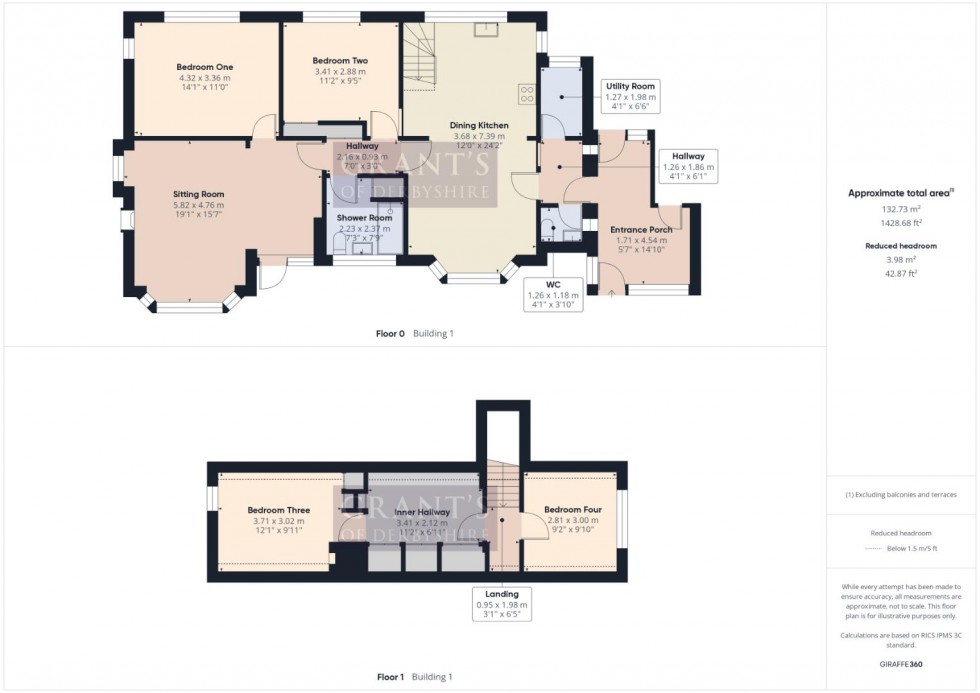Nestled in the heart of Wirksworth, this charming detached cottage on Gatehouse Drive offers a delightful blend of comfort and character with the most stunning garden and countryside views. Occupying a quiet position, this home benefits from double glazing and gas central heating throughout along with income-producing solar panels and briefly comprises; open plan kitchen /diner, sitting room, four double bedrooms and family shower room. Outside is a delightful enclosed garden to the rear of the property with patio area, large lawn, small pond and timber shed. There is a gravel driveway and large double garage. We would highly recommend an early viewing to appreciate the depth of accommodation on offer. Video tour available. No Upward Chain.
Wirksworth is a charming market town nestled in the Derbyshire Dales and is known for its picturesque stone buildings, narrow lanes, and a thriving arts community. Offering a blend of heritage and modern attractions, including the Ecclesbourne Valley Railway, the National Stone Centre, and the unique StarDisc—a 21st-century stone circle star chart. The town also hosts vibrant events like the Wirksworth Arts Festival and the quirky Wirksworth Wizarding Day, making it a magnet for culture enthusiasts. Its well-preserved architecture and traditions, such as Well Dressing and the ancient Church Clypping ceremony, add to its timeless appeal. Wirksworth also offers fantastic road links, with Derby city centre being approximately 13 miles to the South and Chesterfield town centre approximately 14 miles to the North. The Derbyshire Dales offer beautiful countryside walks and cycle rides, and nearby Carsington Water has water sports, walks and wildlife. A short drive takes you to the Peak District National Park.
The property is accessed from Gatehouse Drive where a glazed wooden door leads into the
A useful addition to the property providing ample space for hanging coats and shoe storage. There is also a built in log store. A door to the right opens to the inner hallway providing access to the Guest Cloakroom and
With tiled flooring and a window to the rear aspect. There is space and plumbing for a washing machine and the gas boiler is located here.
Fitted with low flush WC and pedestal wash hand basin.
Fitted with a range of matching wall and base units and roll top work surfaces with tiled splashbacks. The inset one and a half bowl sink with swan neck mixer tap is located beneath one of the two windows to the rear aspect. With integrated electric oven and grill, gas cooker with extractor hood over the under counter space for fridge freezer.
A spacious dining area with spectacular views of the garden and far reaching countryside.
Fitted with a white suite, including a low flush WC, pedestal wash hand basin and a walk in shower cubicle electric shower over. The room is fully tiled and has a large obscure window to the front aspect. A cupboard provides useful storage space.
A good sized double bedroom with window to the rear aspect and built in storage cupboard.
A bright and spacious sitting room offering delightful views over the garden and surrounding countryside. This welcoming space features a charming fireplace brick surround with a quarry-tiled hearth, housing a log burning stove. Large windows flood the room with natural light, enhancing the peaceful ambiance and making the most of the scenic outlook. Wooden doors with glass panel provide external access.
A spacious double bedroom with built-in storage cupboards and wardrobes, with a large window overlooking the rear aspect, allowing for plenty of natural light.
The staircase leading up from the Kitchen reaches the
With access to the inner hallway and
A double bedroom with window to the side aspect.
A spacious and light inner hallway with velux window and built in storage cupboards.
A fourth double bedroom with dual aspect windows and useful storage cupboard.
With an up-and-over door for easy vehicle access, as well as a separate wooden side door providing convenient pedestrian entry. The garage is fully equipped with power and lighting, making it ideal for secure parking, storage, or use as a workshop space. There is also parking for three vehicles to the front of the garage.
Immediately to the front of the property is a paved patio area which provides a perfect and peaceful spot in which to sit and look out over the garden and far reaching countryside views. A pathway leads to a large landscaped garden incorporating many different levels with beautiful borders with an abundance of flowers adding vibrant colours throughout the seasons. The enclosed hedgerow offers privacy and a sense of seclusion, making it a perfect retreat from the hustle and bustle of daily life.
We are informed by Derbyshire Dales District Council that this home falls within Council Tax Band E which is currently £2851 per annum.
From our Wirksworth office proceed across the road into the Market Place and down towards The Causeway. Carry on along here until reaching the private entrance into Gatehouse Drive. Proceed along Gatehouse Drive, p[assing The Gatehouse itself, and Clare Cottage is towards the end on the left hand side.










 Download PDF
Download PDF