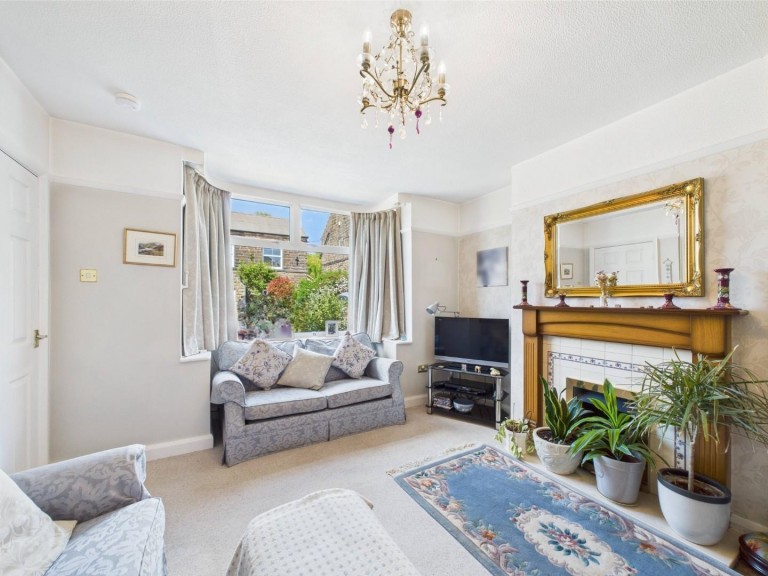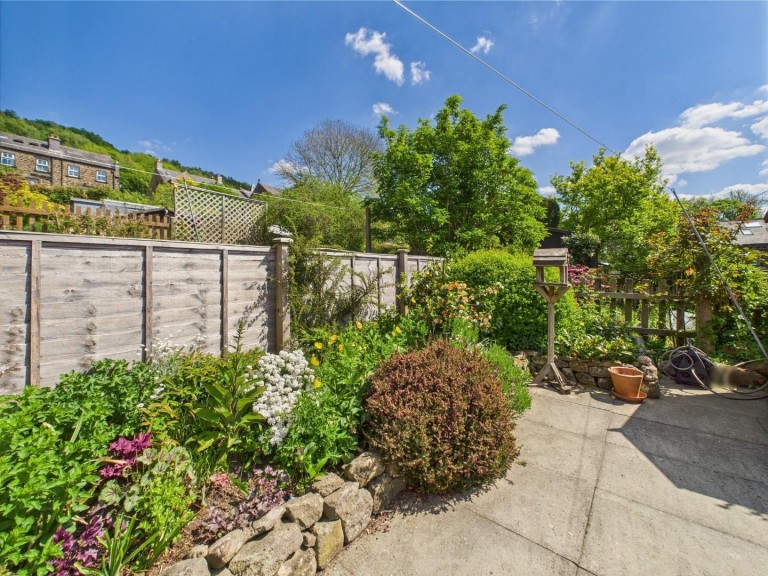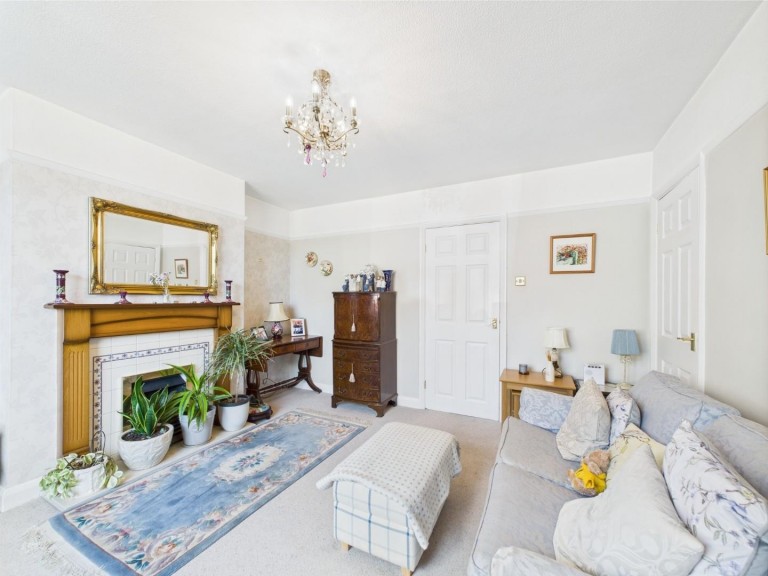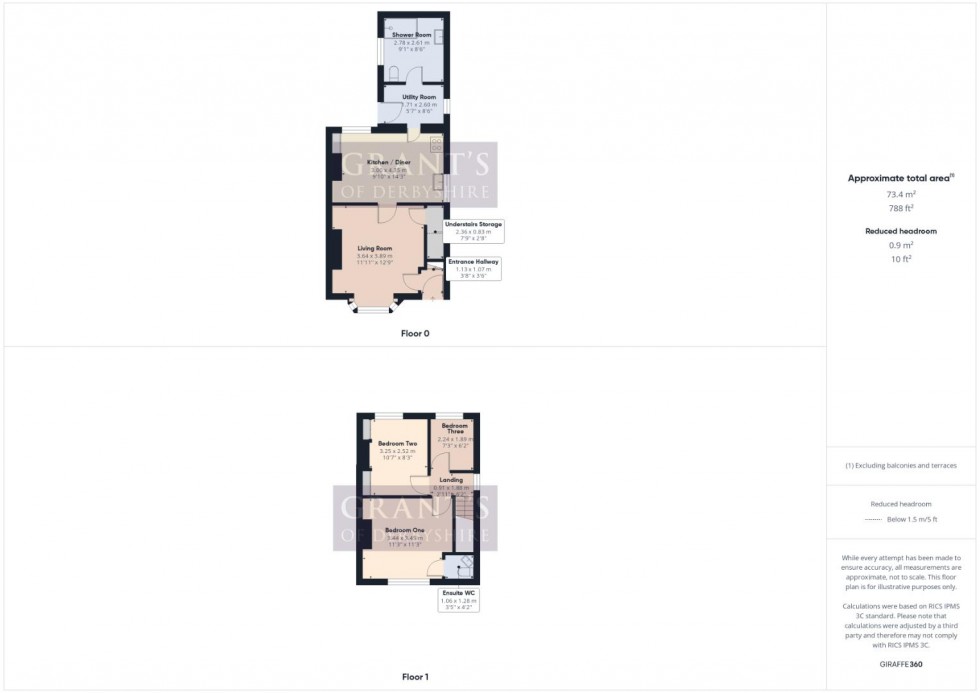This delightful three bedroom, semi-detached property in the sought after village of Holloway is now available For Sale. Just minutes away from the village centre and enjoying lovely views of the surrounding hills and countryside, this property would make a fantastic first time buyer or family home or even for those looking to downsize. This home benefits from gas central heating and double glazing and is very well presented throughout. Briefly comprising: Entrance Hallway, Living Room, Kitchen/Diner, Utility Room and Shower Room to the ground floor, and Three Bedrooms (the master with ensuite WC) to the first floor. To the front of the property is a pretty foregarden and to the rear a fully enclosed south facing garden with great views. Viewing highly recommend. Virtual tour available. No Upward Chain!
Holloway is a pretty and popular village in Amber Valley and a short distance from the Derbyshire Dales and Peak District National Park, you'll find fantastic scenic walks right on the doorstep. There is an excellent butchers shop and cafe within the village and nearby Crich offers even more amenities. The local pub 'The Jug & Glass' is located in the village of Lea and just over the hill is Lea Gardens, a beautiful Rhododendron gardens with an excellent cafe. Dethick, Lea & Holloway are a thriving community, organising many events throughout the year and there's an Ofsted 'Outstanding' rated primary school within easy walking distance. There is good road access from Holloway to many towns in the area such as Wirksworth, Matlock and Belper, with Derby and Chesterfield a little further afield. The nearest railway stations are Whatstandwell and Cromford which provide links to main line services at Derby - London St Pancras is just 1 hour 35 minutes by train.
A path leads through the foregarden and two steps lead up to the part glazed, uPVC entrance door. A path also leads down the side of the property to provide easy access to the rear of the property. The front door opens into the
A bright space with stairs leading up to the first floor and a door on your left opens into the
A lovely, spacious room with a double-glazed bay window that fills the space with natural light. The high ceilings add a touch of elegance, beautifully complemented by a charming fireplace housing a coal-effect gas fire. A door at the rear of the property opens to a generous understairs storage cupboard, while another door leads to the
Another bright room with double glazed windows to both the rear and side aspect, the latter offering views of the surrounding countryside. There is a good range of fitted wall, base and drawer units with a laminate worktop, tiled splashbacks and stainless steel sink and drainer with hot and cold taps over. There is an integrated full height fridge freezer and a freestanding electric oven with four ring ceramic hob and extractor over. To the rear of the room, you'll find plenty of space for a dining table, along with some very handy built-in storage cupboards. The kitchen flows nicely into the
A really useful space for storage and for accessing the garden, there's also space and plumbing for a washing machine.
A large and accessible shower / wet room with a thermostatic shower, pedestal wash basin and low flush WC. There is an obscure glass, double glazed window to the side aspect.
Stairs rise from the entrance hallway to reach the first floor landing, the side aspect window really shows off the stunning countryside views! You will find access to the loft here and doors open into the three bedrooms.
With a front aspect, double glazed window, this attractive and spacious double room is full of natural light and enjoys views of the local neighbourhood and countryside beyond. Furniture can be well placed either side of the chimney breast and a door provides easy access to the
Really handy with a low flush WC and corner vanity unit with washbasin over.
A good sized bedroom, with a rear aspect double glazed window, fitted wardrobes provide fabulous storage with one housing the gas combi boiler fitted in 2022.
This room would make the perfect nursery or study with the rear aspect window looking out over the garden and beyond.
To the front of the property you'll find an enclosed and pretty foregarden, a path leads down the side of the property where a wooden gate opens into the fully enclosed, south facing rear garden which is neatly paved to provide the perfect place for relaxing or entertaining. There are also some well-stocked beds, plus a wooden, storage shed. On street parking can be easily be found outside the property.
We are informed by Amber Valley Borough Council that this home falls within Council Tax Band B which is currently £1787 per annum.
From our office in Wirksworth market place we would advise driving in the direction of Cromford and at the traffic lights at the bottom of the hill turn right onto the A6. Continue on the A6 until crossing the bridge and reaching The Family Tree tea rooms in Whatstandwell. As the road bears to the right, take the left hand turn towards Crich. After a short distance, turn left onto Robin Hood Road and continue, where the road becomes Leashaw Road. Continue up the hill and the road becomes Bracken Lane. Upon reaching the junction, turn left onto Yew Tree Hill, then take the second right onto Church Street, after a short distance you will find a left hand turning for The Hollins and number 15 can be found near the bottom on the left hand side as identified by our For Sale board.











 Download PDF
Download PDF