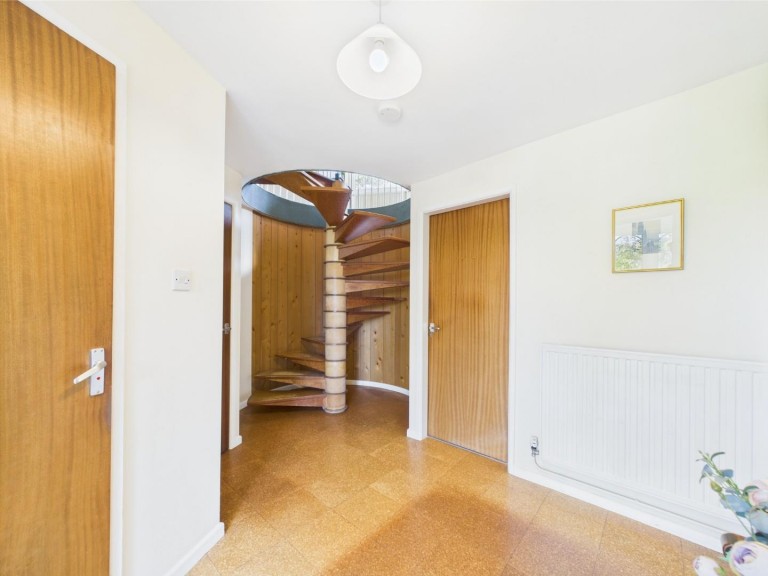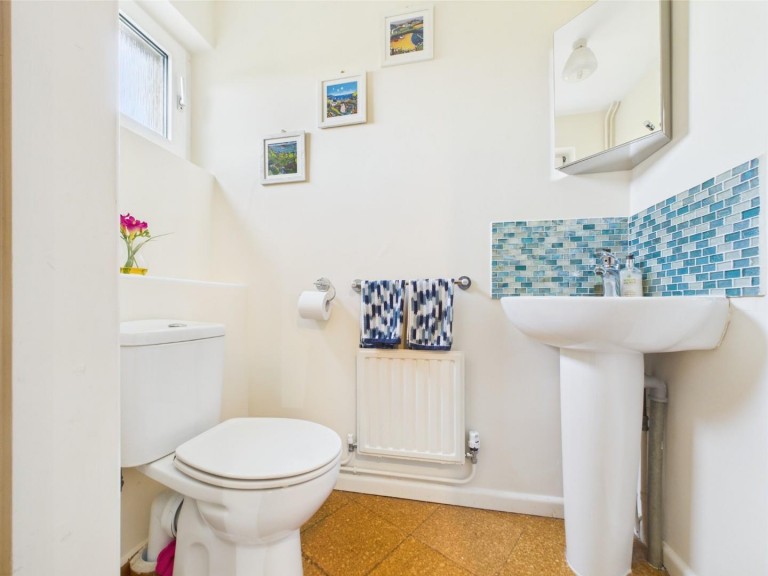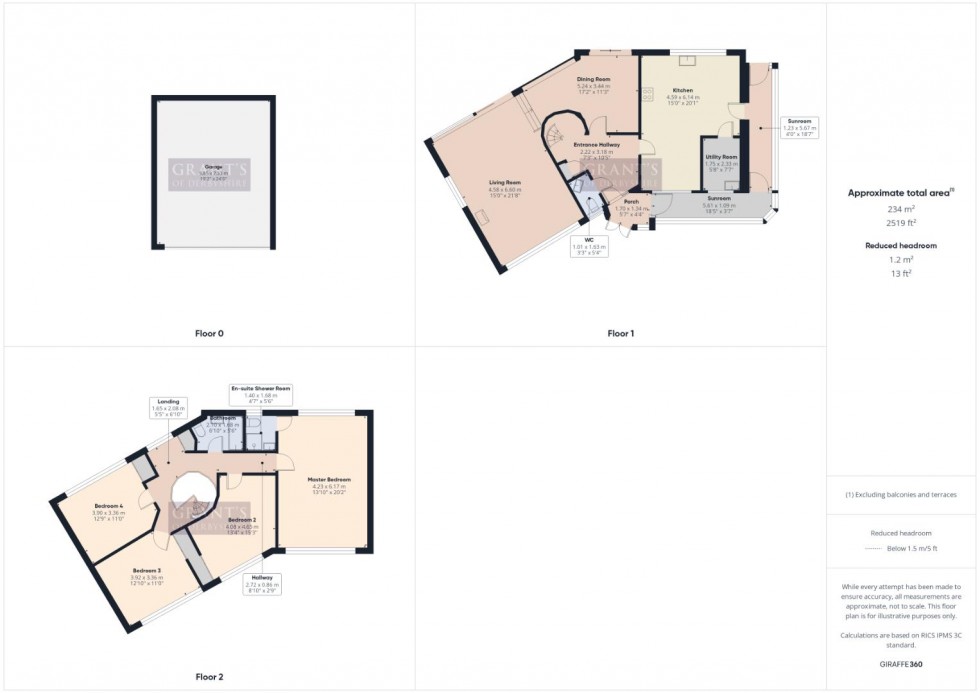We are delighted to bring to market, this most unique and individual detached home located in the delightful village of Hognaston, near Carsington Water. Originally "Haus Am Berg" (House on the hill) but renamed in recent years, this home occupies a good sized plot of just over 1/4 of an acre and has been thoughtfully designed by architect Peter Woore, to take advantage of the stunning views surrounding the property. The property has four double bedrooms and a number of innovative design features including large windows throughout with high specification Kömmerling exterior shutters that roll up and down from an interior mechanism. With high performance electrics and a "3 phase electric cable" this property provides superb opportunity to install an air source heat pump with solar panels on the south facing roof if desired. This home, whilst beautifully presented, requires a modest scheme of improvement and offers huge potential to continue as a fabulous family home. The property is set well back from the road and enjoys a quiet and most private position. The accommodation is presented over two floors and briefly comprises; entrance porch, reception hallway, downstairs WC, living room, dining room, kitchen/diner, utility room & sunroom. To the first floor there are four double bedrooms, an ensuite shower room to the principal bedroom and a family bathroom. Outside there's a delightful rear garden which backs on to open countryside, mostly laid to lawn with a good sized patio, bordered with hedgerow, conifer and a variety of mature trees and plants. There's also a side lawn with large log store, LPG domestic tank and pathway which leads to the large tarmac driveway at the front of the property and in turn, the spacious double garage. We would highly recommend an early viewing to appreciate the depth of accommodation on offer. Video tour available. No upward chain.
This home is located near the centre of Hognaston Village, just on the edge of the Peak District National Park, with delightful surrounding countryside, accessible via a multitude of public footpaths. Carsington reservoir with its water sports, sailing club, fishing, walks and cycle paths and is only 15 minutes on foot along a quiet bridleway. Set back from the main roads Hognaston is a peaceful location, yet offers easy road access to Wirksworth (4 miles), Ashbourne (5 miles), Matlock (6 miles), City of Derby (12 miles) and being centrally based in the Midlands is an ideal base for commuting. The village boasts a local public house, The Red Lion, a traditional seventeenth century, family-run inn, village hall and St Bartholomew's, a historic, Norman-built parish church. It is a great place to live with a friendly, active community with weekly events such as boules, book club, yoga, garden club etc. For children there are excellent primary schools nearby, a village playground and the property is within the Queen Elizabeth Grammar School catchment area. Westfield is set back from the main road, enjoying a most private position with stunning views to three aspects.
From the large driveway to the front of the property, circular steps with ornate iron balustrade rise to the south facing front patio area with adjacent flower border containing a variety of mature shrubs including a beautiful Magnolia. uPVC double glazed doors open to reveal the
With a quarry tiled floor and a fully glazed uPVC door to the right opens into the sunroom. A composite uPVC double glazed door opens into the:
This warm and welcoming reception area has doors which lead to the living room, dining room, kitchen and downstairs WC, as well as a handy storage cupboard ideal for household items. The bespoke, eye-catching wooden spiral staircase rises to the first floor landing.
With tiled flooring and a front aspect uPVC double glazed window with obscured glass, this room is fitted with a two piece white suite consisting of dual flush WC and pedestal wash hand basin. Back in the entrance hallway, the first door on the right leads into the
With dual aspect uPVC double glazed windows overlooking the gardens and fitted with a vintage "Bulthaup" German designer kitchen, comprising a range of matching wall, base and drawer units with attractive curved worktops over the corner carousel cabinets and a one and a half bowl stainless steel sink with mixer tap. There's a large kitchen island with additional base units which provides the ideal seating spot for breakfast, with space for five bar stools. There's a free-standing electric cooker with curved glass extractor hood over and a two ring stainless steel "Sholtes" gas hob which offers flexibility for cooking in this kitchen. There is under-counter space and plumbing for a free-standing washing machine and dishwasher and further floor space for a tall, free-standing fridge/freezer. The dining area of this room has ample space for an additional table and chairs if desired. A wooden door opens to reveal the
With a front aspect uPVC double glazed window and fitted with a stainless steel sink with base units below. There's plenty of space for a tumble dryer if desired as well as offering good storage for household items and vacuum cleaners etc. Back in the kitchen, an obscured glass aluminium door leads through to the
Of uPVC construction with fitted ceiling and window blinds, this is an 'L' shaped room which wraps around the North and West elevations of the home offering a number of places to sit throughout the day. The West side overlooks the side garden and is a lovely place to sit in the afternoon and evenings. Back in the entrance hall, the first door ahead leads through to the
With feature curved wall and having rear aspect uPVC double glazed sliding doors, providing direct access to the lovely rear garden and with enough space for a family sized dining table and chairs. This room is very versatile, having a full bank of fitted shelving, ideal for book lovers and providing the perfect spot for a home study / library if desired. An opening with step leads down to the
A stunning reception room, bathed in natural light from the full width uPVC window to the front aspect, a matching window to the side and sliding patio doors which overlook the rear garden. There's a 'Clearview' wood-burning stove (fitted by Robey's in Belper). TV point.
The bespoke spiral staircase rises to the first floor landing which has a rear aspect uPVC double glazed window with stunning views towards open fields. Here there's also a double doored storage cupboard and further doors open to all four bedrooms and the family bathroom.
The principal bedroom, larger than average, and having dual aspect uPVC double glazed windows to front and rear which flood this room with natural light and provide spectacular views over the gardens and open fields beyond. A door opens into the
A fully tiled room with rear aspect uPVC double glazed window with obscured glass, fitted with a three piece suite consisting of dual flush WC, pedestal wash hand basin and corner shower cubicle with sliding glass doors and electric shower over.
A second double bedroom with front aspect uPVC double glazed window with lovely views towards the surrounding countryside. With a feature wood panel wall and double door fitted wardrobe.
A third double bedroom with front aspect uPVC double glazed window with views similar to those of bedroom two, also with a double door fitted wardrobe.
A fourth double bedroom, this time with a rear aspect uPVC double glazed window with lovely views over the garden and open fields beyond. This room also has a double door fitted wardrobe.
A fully tiled room with a rear aspect uPVC double glazed window with obscured glass and fitted with a three piece suite consisting of dual flush WC, pedestal wash hand basin and panelled bathtub with mains shower over. This room also has a shaver socket and mirrored wall cabinet.
To the side of the property there's a lawned garden, a bed of various fruit bushes (previously a vegetable garden area) a large log store and LPG domestic tank. A paved pathway leads around the side of the house where we arrive at this stunning rear garden, a haven for wildlife, mostly laid to lawn and bordered by hedgerow, conifers and mature fruit and ornamental trees with a large patio, perfect for alfresco dining and summer barbecues. To the front there's a large tarmac driveway, providing private parking for multiple vehicles and in turn, access to the:
With an electric roller garage door and power and light., there's plenty of space here for a vehicle and/or home storage. The Worcester Bosch boiler & electrical fuse board can both be found here.
With a 3 phase electric supply, not typical in most UK homes, this property provides a superb opportunity to install an air source heat pump, solar panels, battery storage and faster than normal electric vehicle charging.
We are informed by Derbyshire Dales District Council that this home falls within Council Tax Band F which is currently £3369 per annum.
From our office in Wirksworth Market Place drive up West End and after approximately 1 mile turn left onto the B5035 towards Carsington and Ashbourne. After 3 miles take a left turn into Stone Pit Lane as signposted for Hognaston. Proceed into the village of Hognaston and continue down the hill passing The Red Lion Public House on the left. Continue on past the church and after a short distance, after the right hand turn to Mills Croft, Westfield will be found on the left hand side, as identified by our For Sale sign. To locate this property, we recommend using what3words. Please download the app and use the following words - ///cement.obey.dripped










 Download PDF
Download PDF