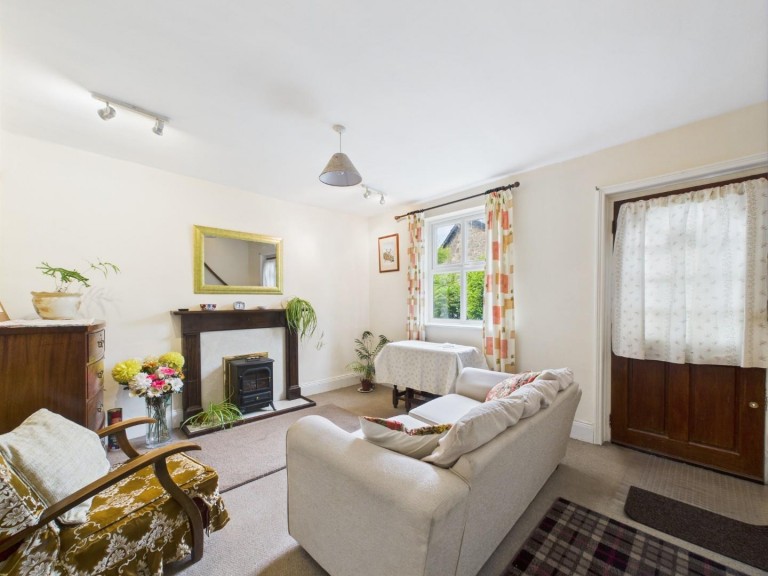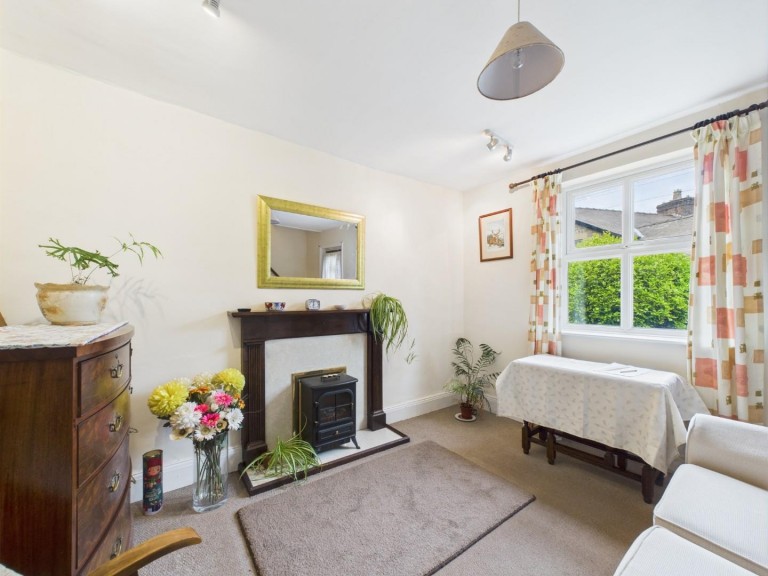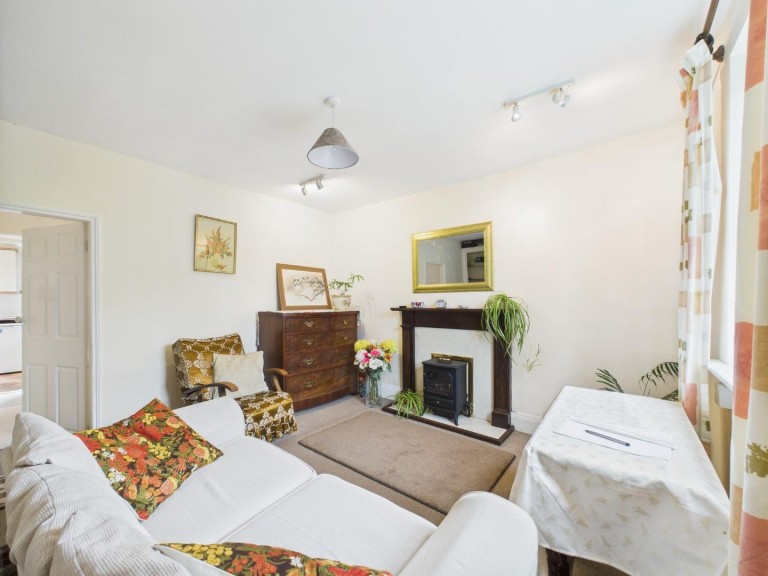This charming, semi-detached two bedroom cottage is ideally located within easy reach of the town centre of Wirksworth and it's good transport links and excellent amenities. The property benefits from uPVC double glazing and gas central heating throughout and is set over two floors. The accommodation briefly comprises; sitting room, dining room, pantry and kitchen to the ground floor, then two bedrooms and the family bathroom to the first floor. Outside there is a quaint lawned garden to the front of the property and an enclosed courtyard to the rear. Also benefitting from one parking space, right in front of the cottage. No upward chain. Vacant possession.
The property is accessed via a gravelled pathway that leads directly to the part glazed front entrance door. This opens into the:
A welcoming room with a front aspect uPVC double glazed window which overlooks the quaint front garden. There's a feature fireplace with log burner style electric fire and an under-stairs storage cupboard ideal for household items. An open staircase rises to the first floor landing. An original door opens into the:
With rear aspect uPVC double glazed window which overlooks the rear courtyard and two original doors which lead to the pantry and the kitchen.
With original thrawl and plenty of shelving and space for food, beverages and kitchen essentials.
With tile effect vinyl flooring, a side aspect uPVC double glazed window and side aspect door which provides direct access to the rear courtyard garden. This room is fitted with a range of cream shaker style wall, base and drawer units with under-unit lighting, a granite effect worktop over and stainless steel one and a half bowl sink with mixer tap. Integrated appliances include a four ring electric hob with extractor over and 'Bush' electric oven below. There's space and plumbing for an automatic washing machine and under-counter space for a small fridge/freezer.
An open staircase from the sitting room leads to the first floor landing where doors open to both bedrooms.
A spacious double bedroom with a high ceiling and front aspect uPVC double glazed window which has lovely views towards the open countryside. There's also a handy over-stairs storage cupboard with hanging rail, ideal for clothing and shoes.
Of single proportion with a high ceiling and rear aspect uPVC double glazed window which overlooks the rear courtyard garden. A door from here opens into the:
Mostly tiled with tile effect vinyl flooring and a rear aspect uPVC double glazed window with obscured glass. Fitted with a three piece suite consisting of pedestal wash hand basin, panelled bathtub with electric 'Triton' shower over and low level flush WC. There's a double door airing cupboard which houses the hot water cylinder and boiler whilst still providing space for linen and towels.
To the front of the property there is a quaint garden with a small lawn bordered by pretty plants and flowers including poppies, peony, geraniums and montbretia. To the rear there's a courtyard enclosed by stone walling with a useful outside store, bin store area and timber gate which opens to the shared access pathway and in turn, the front garden. The added bonus of this property is one parking space which is ideally located right in front of the cottage. There's additional free parking in Old Lane car park, right behind Cavendish Cottages.
We are informed by Derbyshire Dales District Council that this home falls within Council Tax Band B which is currently £1814 per annum.
From the Market place in Wirksworth take the B5036 towards Cromford shortly before the tuning for Old Lane there is a left hand turn for Cavendish Cottages. Continue up the lane and the property can be found five doors up on the right hand side.









 Download PDF
Download PDF