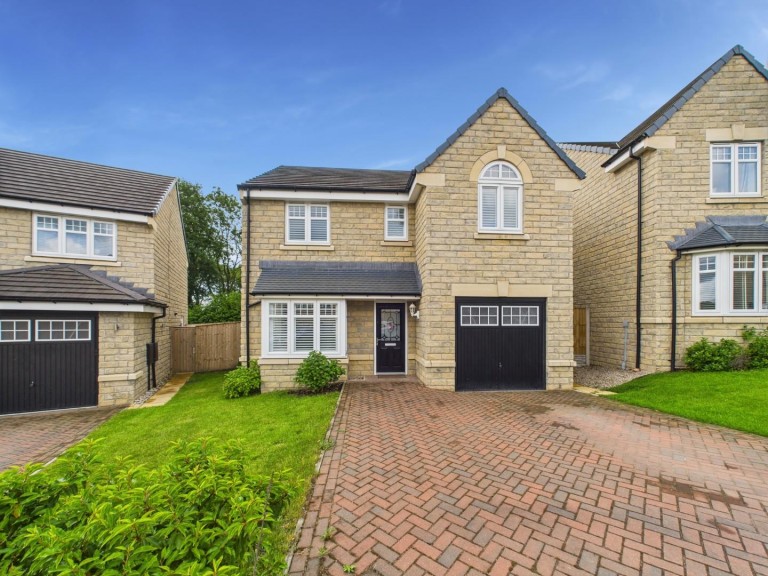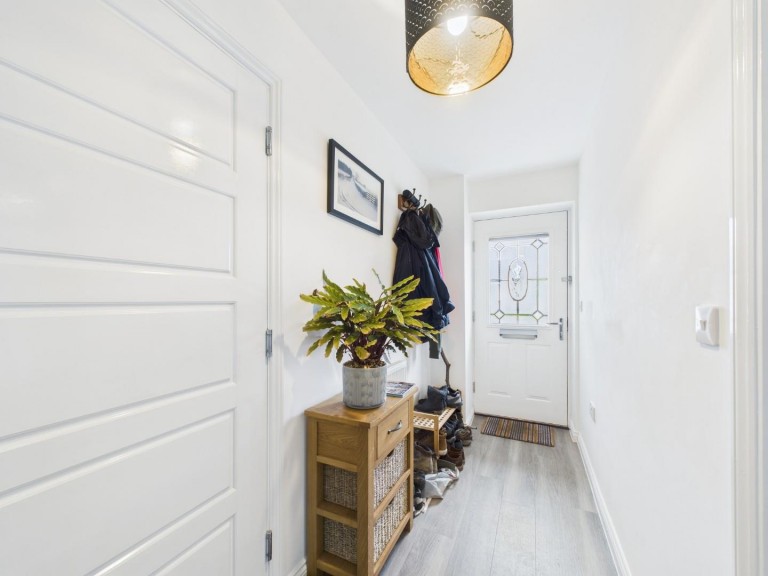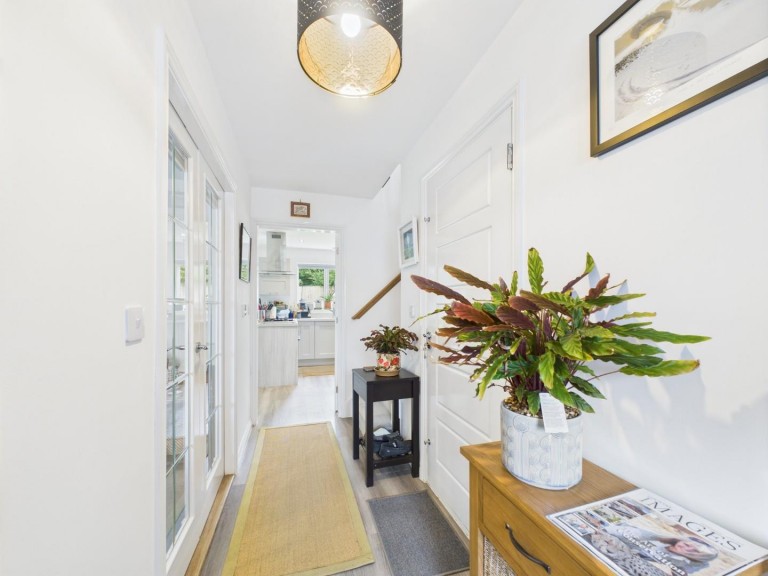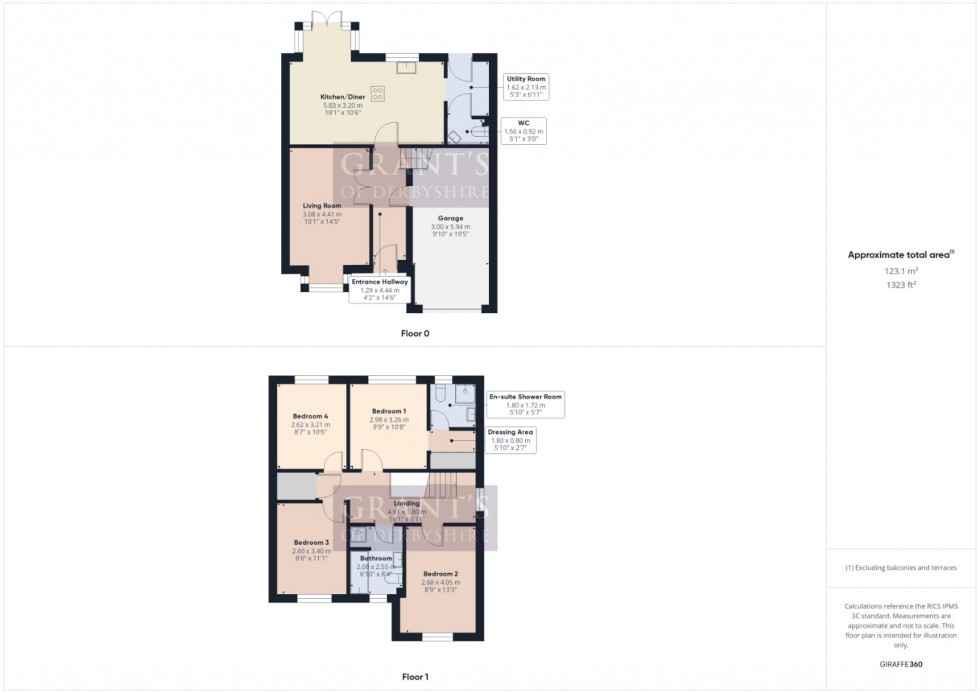Located on the popular development of Devonshire Gardens in the desirable village of Crich is this impressive four bedroom, stone built detached property. Ideally located just a short walk into the village centre, this home is just three years old, with 7 years of an NHBC warranty remaining. The accommodation is well presented throughout & briefly comprises, entrance hallway, living room, kitchen/diner, utility room and downstairs WC to the ground floor, then to the first floor, four double bedrooms, an ensuite shower room to bedroom one and a family bathroom. The property benefits from gas central heating and uPVC double glazing throughout and has a fully enclosed rear garden which is mostly laid to lawn with a small patio, vegetable patch and timber shed. A large block paved driveway to the front provides parking for two to three vehicles and there's also an integral single garage. Video tour available. Viewing Highly Recommended.
The property is accessed via the block paved driveway which leads straight to front entrance, part glazed composite door. This opens into the:
A warm and welcoming area, ideal for coat and shoe storage, with doors that open to the living room, kitchen/diner and the integral garage. A staircase rises to the first floor landing.
A cosy room with a front aspect uPVC double glazed box bay window with fitted wooden shutters. This room has ample space for family sized furniture and has double doors with glazed panels and 'perfect fit' blinds.
A bright and spacious room perfect for entertaining guests. With wood effect laminate flooring, spotlights to the ceiling, a rear aspect uPVC double glazed window with fitted roller blind & rear aspect uPVC double glazed box bay window with french doors and 'perfect fit' blinds. The dining section of this room has ample space for a family sized dining table and chairs and the kitchen section is fitted with light grey shaker style, wall, base and drawer units with a wood effect worktop over which extends to a fantastic breakfast bar, ideal for two to three bar stools. Integrated appliances include a stainless steel one and a half bowl sink with mixer tap, a Zanussi four ring gas burning hob with stainless steel and glass extractor over, Zanussi electric oven, CDA wine cooler fridge, Zanussi dishwasher and Zanussi fridge/freezer. A feature archway leads to the:
With a continuation of wood effect laminate flooring and a rear aspect composite door with double glazed panel & 'perfect fit' blind, providing direct access to the rear garden. There's a wood effect worktop with space below for an automatic washing machine and condensing tumble dryer if desired. A door opens to the:
With wood effect laminate flooring and grey wall tiles, this room is fitted with a two piece suite consisting of white dual flush WC and corner wall hung wash hand basin.
Stairs from the entrance hallway lead to the first floor gallery landing which has a side aspect uPVC double glazed window with fitted wooden shutters and doors which lead to all four bedrooms and the family bathroom. A further door opens to the airing cupboard which houses the indirect hot water cylinder with water heater expansion tank but also provides ample space for bed linen and towels.
A good sized double bedroom with a rear aspect uPVC double glazed window with fitted roller blind which overlooks the lovely rear garden. A feature archway leads to the:
Which has a double fitted wardrobe with sliding mirrored doors and an ample amount of hanging and storage space. A door opens into the:
A part tiled room with a rear aspect uPVC double glazed window with obscured glass, tile effect flooring and spotlights to the ceiling. Fitted with a three piece suite consisting of corner shower cubicle with mains shower over and sliding glass doors, a pedestal wash hand basin and dual flush WC. This room also has a double panel radiator and an extractor fan.
A spacious double bedroom, this time with a front aspect uPVC double glazed window with fitted wooden shutters which overlooks the front driveway & Coalburn Crescent itself.
A third double bedroom with a front aspect uPVC double glazed window, also with fitted wooden shutters which overlooks the front driveway & Coalburn Crescent itself.
The smallest of the bedrooms but still of double proportion, with a rear aspect uPVC double glazed window with fitted roller blind which overlooks the lovely rear garden.
A part tiled room with tile effect flooring and a front aspect uPVC double glazed window with obscured glass and fitted wooden shutters. Fitted with a four piece suite consisting of panelled bathtub, pedestal wash hand basin, dual flush WC and shower cubicle with mains shower over and bifold glass door. This room also has a double panel radiator and extractor fan.
To the rear of the property is a fully enclosed garden, mostly laid to lawn with a small vegetable patch, paved patio and timber shed. To the front there is a block paved driveway providing off road parking for two to three vehicles and in turn, access to the:
With up and over garage door, power and light and internal door to the entrance hallway.
This 'Harron Homes' property was built in 2022, so still has 7 years of an NHBC warranty remaining. The current owner has advised that a maintenance company hasn't yet been appointed for the site so there have not yet been any annual fees.
We are informed by Amber Valley Borough Council that this home falls within Council Tax Band E which is currently £2799.57 per annum.
From the market place in Crich take the B5035 towards Alfreton (Bowns Hill). By the market cross, the road veers around to the right (Roes Lane) and from here take the second turn on the right into Sherwood Drive. Take the third right turn into Coalburn Crescent and number 22 can be found on your right hand side as identified by our for sale board.










 Download PDF
Download PDF