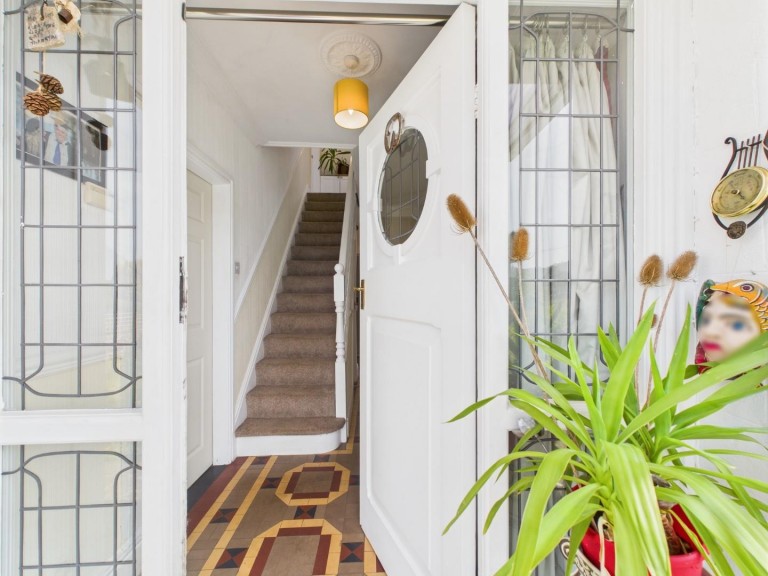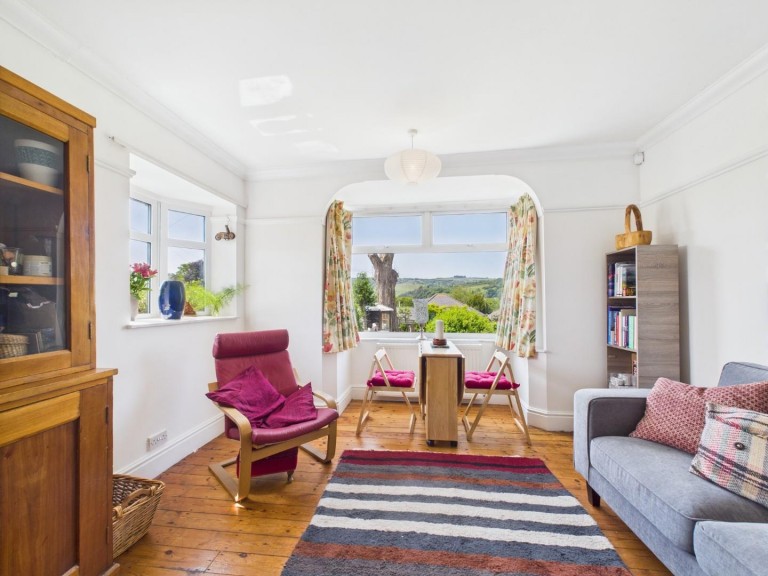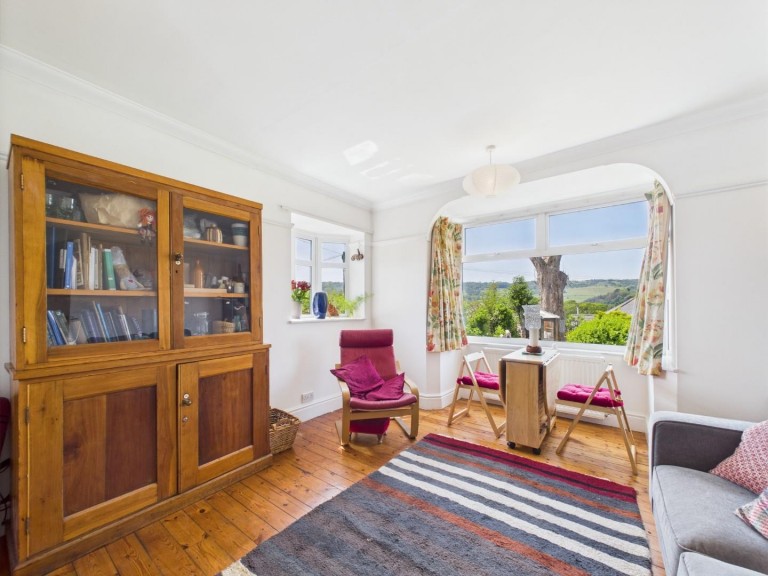We are delighted to offer For Sale this well presented three bedroom detached dormer bungalow. This home benefits from gas central heating, uPVC double glazing and enjoys an elevated position with superb far-reaching views over the surrounding countryside. The accommodation comprises; porch, entrance hallway, sitting room, dining room, dining kitchen, shower room and ground floor bedroom. On the first floor there are two further double bedrooms. Outside there is a driveway providing off street parking and a tandem garage with WC. To the front of the property there is a lawned garden with seating area. No Upward Chain. Viewing Highly Recommended. Virtual Tour Available
The property is entered via glazed double doors which open into the
Having marble tiles to the floor and full length uPVC double glazed windows overlooking the delightful gardens to the front of the property. An original panelled door with circular feature window with leaded panel and full length wing windows opens to the
Having a staircase rising to the first floor, original coving to the ceiling, central heating radiator and delightful original tiled floor. There is a useful under stairs storage cupboard. The first door on the left leads into the
With a front aspect uPVC double glazed square bay window with marble sill, the window overlooks the front gardens to the property and has fine far reaching views of the open countryside and the wooded hills that surround the area, there is a further side aspect window overlooking the driveway. The room has stripped polished pine floorboards, elegant coving and centre ceiling rose, a feature fireplace with painted wood surround and mantle and polished marble insert and hearth housing an open grate. TV & Satellite points.
Having a side aspect uPVC double glazed window overlooking the driveway and having a polished marble window sill.
With a modern suite comprising of a quadrant shower cubicle, a wash hand basin with storage cupboards and drawers beneath and a low flush WC and chrome finished towel radiator. There is a solar tube offering a good level of natural light.
With ample space for a dining table and chairs and with a side aspect uPVC double glazed picture window overlooking the open fields to the side of the property and the delightful far reaching views with Riber Castle in the distance. The room has polished granite tiles to the floor and a pair of uPVC double glazed French style doors opening on to the sun terrace to the rear of the property. The kitchen has a good range of units comprising cupboards and drawers, tiled splashbacks, wall mounted storage cupboards and open display shelving with under cabinet lighting. Set within the work surface is a 1½ bowl stainless sink with monobloc mixer tap and water filter tap. There is a Neff five-burner gas hob with an extractor canopy over. Integral appliances include an electric oven and gas hob. There is coving to the ceiling, TV point and concealed within one of the cupboards is the Worcester Bosch gas central heating boiler.
With front and side aspect uPVC double glazed windows and having a polished marble window sill. The room has stripped and varnished floorboards and elegant coving to the ceiling.
From the entrance hallway a staircase rises to the first floor landing where there is an arched display niche with an onyx shelf, beneath which there is a useful storage cupboard. Door to the right opens into
Viewed as the master bedroom with front and rear aspect uPVC double glazed dormer windows with marble sills, the front window enjoying the fine views over the surrounding countryside. The room has built in wardrobes providing hanging space and an airing cupboard with slatted shelving for linen. Located here is the hot water cylinder which is fitted with an immersion heater. The room has a loft access hatch.
With a rear aspect Velux window overlooking the open fields and wooded hills that surround the area, this room has a central access doors into the eaves of the roof where there is useful storage space.
The property is approached via a driveway which gives access to the garage and the front of the property. To the front of the property is a delightful area of enclosed garden with a crazy paved natural stone sun terrace, central lawn with deep sculptured borders well stocked with flowering plants and ornamental shrubs. The gardens are enclosed by natural stonewalls and enjoy the fine far reaching views. To the side of the property a gravelled pathway leads to a rear courtyard style garden with a natural stone flagged patio area. There are raised borders stocked with flowering plants, ornamental shrubs and herbs. The property has an outside water supply.
With a side aspect uPVC double glazed window, electrically operated up and over vehicular access door, power and lighting. There is space and connection within the garage for an automatic washing machine and space and vent for a tumble drier. A door leads into the
With a side aspect uPVC double glazed window, close coupled WC and wall hung wash hand basin.
From the centre of Matlock proceed out of town on the A6 towards Bakewell. After passing the Whitworth Hospital on the right, take the first right into Old Hackney Lane where the property will be found on the left hand side as identified by our For Sale sign. What3words ///builder.dazzling.upwardly For viewings we recommending you park on the road outside the property.
We are informed by Derbyshire Dales District Council that this home falls within Council Tax Band E which is currently £2851 per annum.
The annual Council Tax charge has been supplied in good faith by the property owner and is for the tax year 2025/2026. It will likely be reviewed and changed by the Local Authority the following tax year and will be subject to an increase after the end of March.










 Download PDF
Download PDF