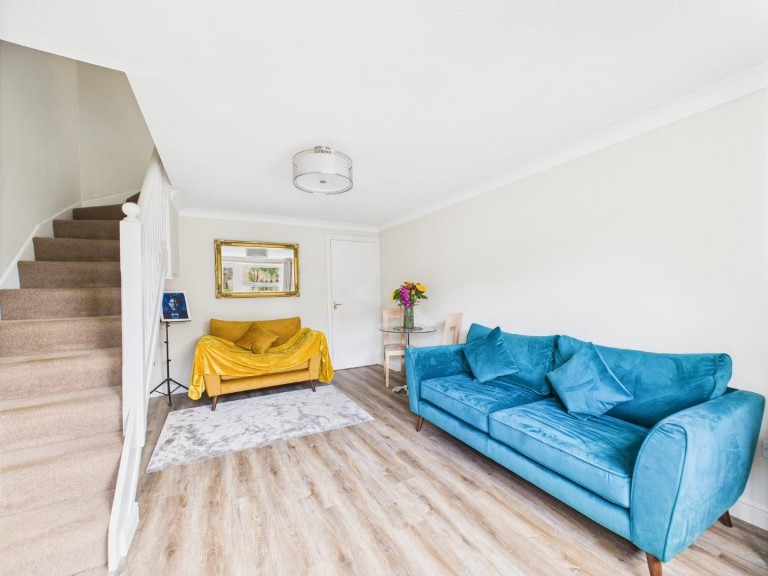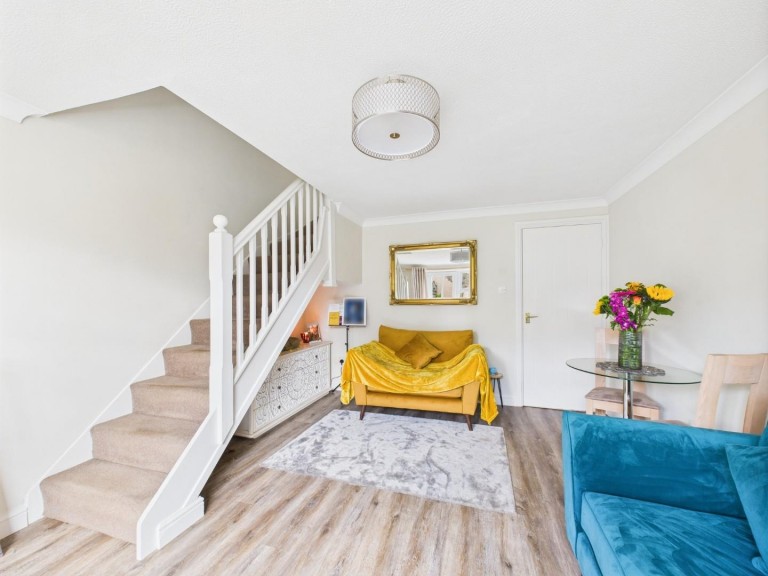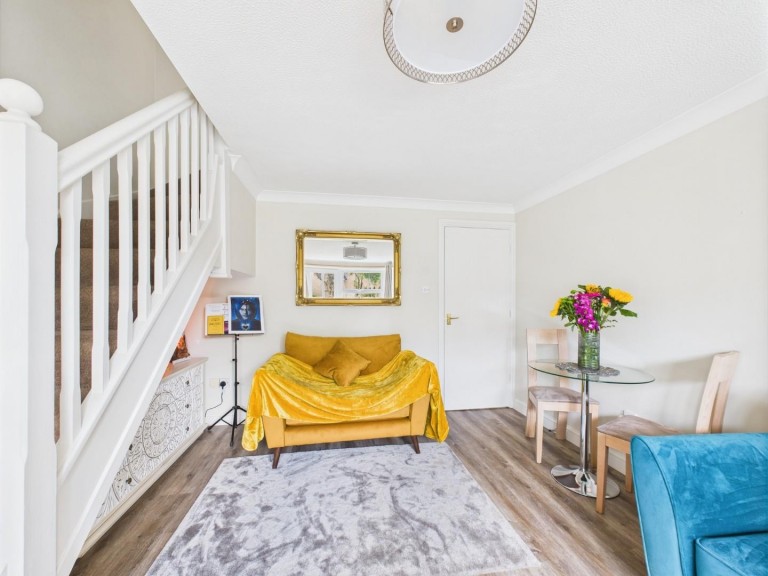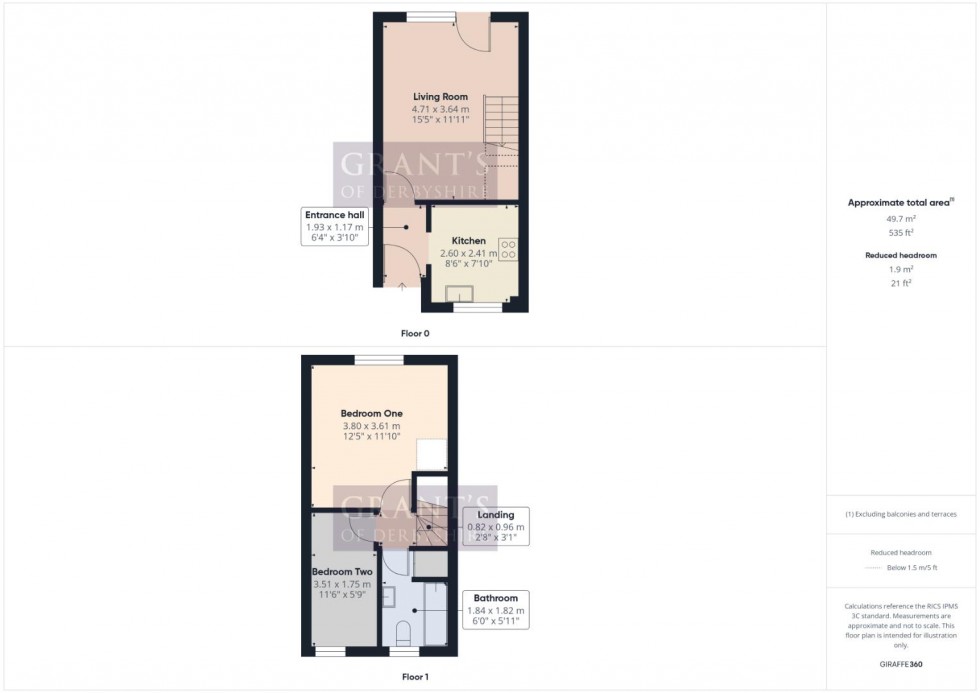A beautifully presented two-bedroom mid-terrace home tucked away on a quiet cul-de-sac in the sought-after town of Matlock. Just a short stroll from the vibrant town centre—with its array of shops, restaurants, pubs, and parks—this property also enjoys the tranquillity of scenic countryside walks right on the doorstep. The ground floor includes an entrance hallway, living room, and kitchen. Upstairs, there are two bedrooms and a bathroom. The home has UPVC double glazing, gas central heating, and benefits from a garage, one parking space, and both front and rear gardens that get plenty of sunlight. Ideal for first-time buyers, professional couples, or investors looking for an opportunity. Viewing is highly recommended.
The property is accessed via shared step pathway leading to the front door. This door opens into the;
As you enter the property you are greeted with an entrance hall, perfect for coat and shoe storage. There are doors leading off to the living room and
Fitted with a range of wall-mounted, base, and drawer units, this well-appointed kitchen features spacious work surfaces, and a sink positioned beneath a window, offering delightful view of the front garden, whilst also allowing in plenty of natural light. Integrated appliances include a four-ring gas hob with an extractor hood above, an electric oven, and additonal space for a washing machine and fridge freezer.
This generously sized room enjoys plenty of natural light due to the large uPVC double glazed window with a pleasant view of the beautiful rear garden. A matching uPVC door provides direct access to the garden, making the space ideal for everyday living or entertaining, with lovely views of the outdoor greenery.
Stairs from the living room rise to the first floor landing, where there are doors leading to both Bedrooms and the bathroom.
This generously sized bedroom enjoys plenty of natural light due to the uPVC double glazed window, which offers a pleasant view of the garden.
Enjoying an abundance of natural light from the front-facing UPVC double-glazed window, this versatile room is perfectly suited as a comfortable second bedroom or a bright and airy home office.
This well-appointed bathroom features a low-flush WC, pedestal sink, and a panelled bath with an overhead shower. A rear-facing obscure-glass UPVC double-glazed window allows generous natural light to brighten the space while preserving privacy.
To the front of the property, a delightful front garden sets a welcoming tone, featuring a paved pathway leading to the entrance. At the rear, you'll find a paved patio, perfect for alfresco dining or relaxing outdoors, complemented by a beautifully landscaped garden. The property also benefits from a designated parking space conveniently located in front of the garage.
We are informed by Derbyshire Dales District Council that this home falls within Council Tax Band B which is currently £1814 per annum.
The property is best approached by leaving Matlock Crown Square in the Centre of Matlock along Bank Road and turning right into Smedley Street East just opposite County Offices. Turn left into Victoria Hall Gardens and you will find our For Sale board outside the property.











 Download PDF
Download PDF