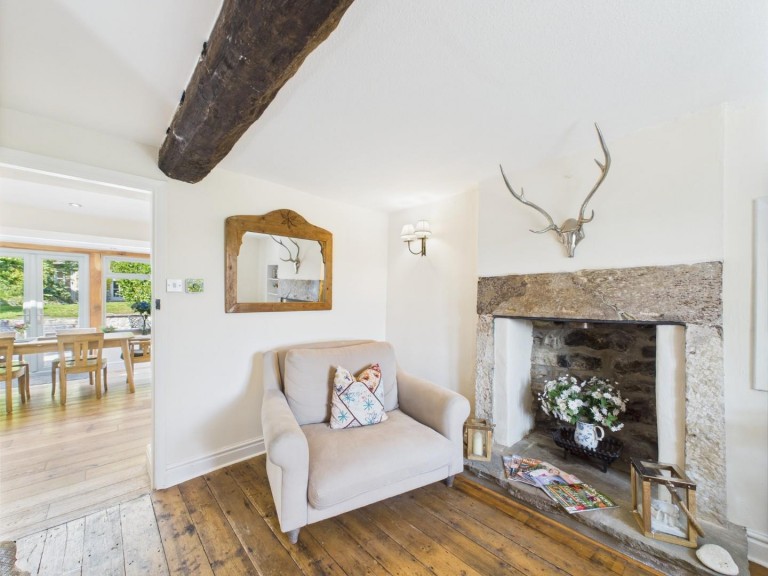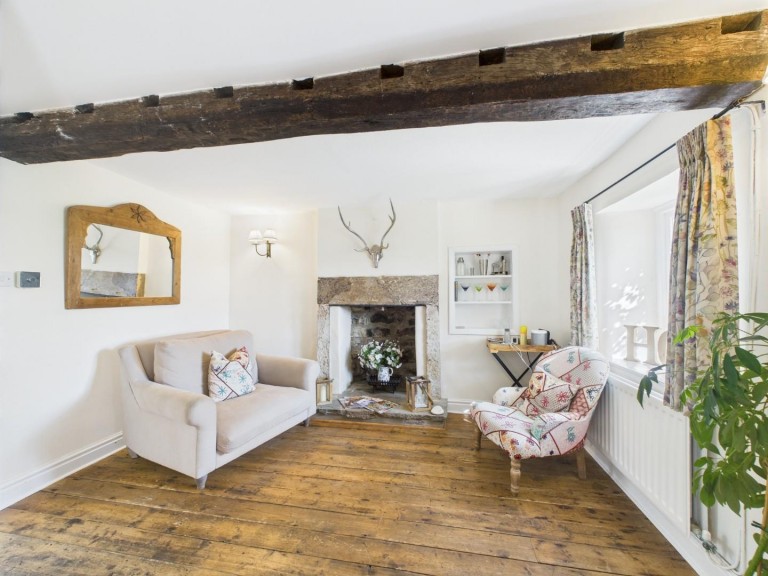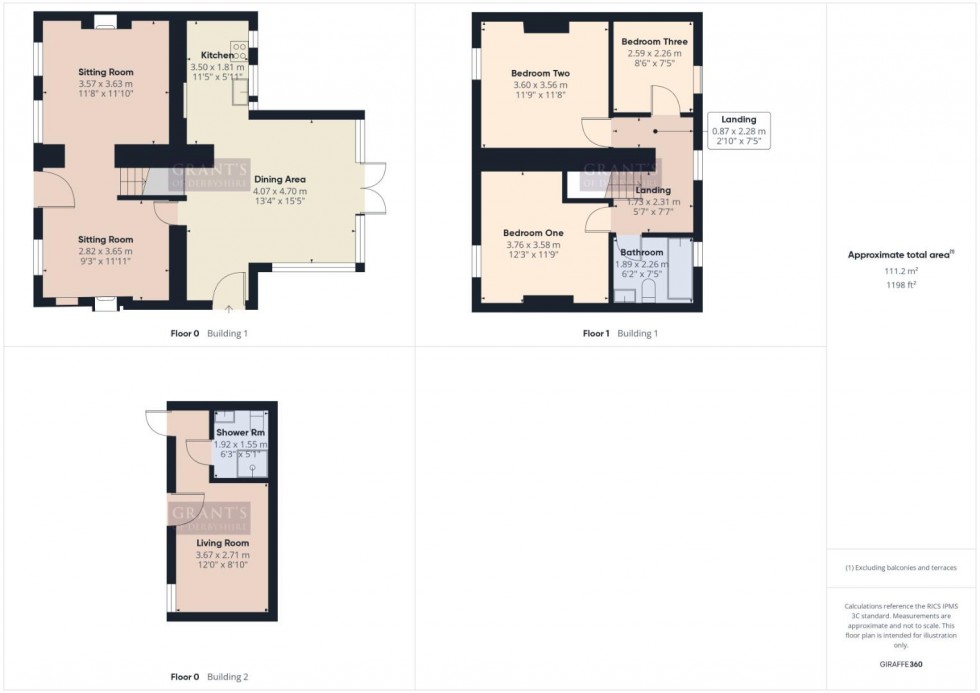Grant's of Derbyshire are delighted to offer For Sale this stunning four bedroom cottage which enjoys spectacular views across Carsington Water and the valley. Located along a no-through road this home enjoys a quiet and elevated position. Although currently operating as an extremely successful holiday let, this property would also make an ideal family home. The property benefits from electric heating, double glazing and is extremely well presented throughout. The accommodation comprises; a full width sitting room (formerly two rooms) and a stunning open plan kitchen and dining area. On the first floor we have three good size bedrooms and a family bathroom. A notable feature of the property is the detached annexe situated in the rear garden. This versatile space comprises of a lounge/bedroom area and has a separate shower room. This building offers excellent flexibility for guest accommodation, a home office, or multi-generational living. Externally, the property offers a good sized lawned garden with patio area to the rear as well as a well stocked front garden with a paved seating area, the ideal spot to sit and enjoy those stunning views. Viewing Highly Recommended. Virtual Tour Available. No Upward Chain.
Carsington is a small village in an area of delightful countryside in the middle of the Derbyshire Dales. It is within easy travelling distance of local centres including Wirksworth (2 miles), Matlock (6 miles), the famous market town of Ashbourne (7 miles) and the city of Derby (12 miles). There is a bus service running to Matlock and Ashbourne. Carsington has a small church which dates back to the 12th Century and a fine 16th century public house, the Miners Arms. The sought after primary school was rated Good in its last full inspection in May 2024. Close by, at Carsington Water, is a visitor centre with shops, restaurant and adventure playground. As well as the water sports available at the centre there are good waterside footpaths/cycle paths around the reservoir and the area is excellent for wildlife and bird watching.
The property is accessed via the side pathway which leads up past the foregarden and around to the split stable front door with feature leaded glass opening into the
Formerly two separate rooms, now opened up creating this wonderful light and airy reception room having stripped and varnished wooden flooring and two double-glazed windows to the front aspect. There are handsome stone fireplaces at both ends of the room, one houses a wood-burning stove with built-in storage cupboards either side. The staircase leads off to the first floor and a painted latched door opens to reveal the open plan kitchen and
Extended by the current owners and having oak flooring warmed by underfloor heating, this space is the heart of this home, bathed with natural light from the large glazed roof lantern and double glazed windows and doors which open out onto the rear garden and patio area. There is ample space for a family-sized dining table and chairs and the understairs cupboard provides useful household storage. A split stable door leads out to the side pathway and garden.
Fitted with a good range of wall, base and soft closing drawer units with a solid woodblock work surface over and inset stainless steel 1.5 bowl inset sink with swan-neck mixer tap. There is an electric oven with induction hob as well as space for a compact dishwasher and washing machine. There are two rear aspect windows to the rear aspect and shelving built into the recesses.
The stairs leading up from the open-plan sitting room reach the first floor landing. The first cottage door opens into
A good sized double bedroom with built-in cupboard housing the hot water cylinder. There is shelving to the chimney recess. The front aspect window provides superb far-reaching views across Carsington Water.
Another double bedroom with multi-paned window to the front aspect having those stunning views across Carsington Water.
Perfect for a single bedroom or alternatively a study or office. The window overlooks the rear garden.
This room is fitted with a white three piece suite comprising of a dual flush WC, pedestal wash hand basin and bath with thermostatic shower over. The room is lit by inset spotlights and there is an obscured glass window to the rear aspect. There is also a wall mounted ladder-style towel rail.
To the front of the property there is a well stocked garden with paved area, ideal for sitting out and enjoying those views over towards Carsington Water. A pathway to the right hand side leads around to the rear of the home and arrives at another paved seating area. Wide stone steps lead up to a level lawned garden, flanked by stone walling and mature hedgerow, again having a variety of trees and plants within its borders. At the top of the garden there are two timber storage areas and paved areas, ideal for warm weather dining. A multi-paned door gives access to the
Affectionately known as "The Bothy" by the current owners, this is a super addition to this home offering a number of potential uses. The accommodation comprises of a separate shower room and a living room which could be used as a guest bedroom, artist's studio, games room or home office. A door opens to reveal the
With a shower enclosure, dual flush WC and a wash basin.
We are informed by Derbyshire Dales District Council that this home falls within Council Tax Band D which is currently £2332 per annum.
The annual Council Tax charge has been supplied in good faith by the property owner and is for the tax year 2025/2026. It will likely be reviewed and changed by the Local Authority the following tax year and will be subject to an increase after the end of March.
From our office in Wirksworth turn up West End and at the very top of the hill, once the road has levelled out (at Godfreyhole), take a left turn onto the B5035 towards Ashbourne. Continue for a short period until you see a sign for Hopton on the right hand side. Turn right here and continue through Hopton until reaching the village of Carsington, continue past the Miners Arms pub and the crossroads and the property will be found on the right. The what3words code for this property is ///zest.summit.luring.
The property to the left hand side of Rowan Cottage has a right of way at the rear of the home. Further details are available on request.











 Download PDF
Download PDF