Fabulous Five-Double Bedroom Home with Breathtaking Views – Now For Sale with Grant's of Derbyshire! Located in a sought-after area and occupying an elevated position, this exceptional five-bedroom property offers panoramic views and a perfect blend of character and modern living. Set on Clatterway, just a short walk from the heart of the charming and vibrant village of Bonsall, this beautifully presented home retains its elegant period features while incorporating thoughtful upgrades for modern family life. The property benefits from double glazing and gas central heating throughout - the windows have been custom-designed in keeping with the property’s historic character and feature a practical tip-and-tilt mechanism. The spacious and versatile accommodation is arranged over three floors. The ground floor comprises an impressive entrance hallway, elegant sitting room, formal dining room, open-plan dining kitchen perfect for entertaining, a snug / home office, utility room, and stylish shower room. Upstairs, the first floor hosts a generous master bedroom with en-suite bathroom, a second double bedroom with en-suite shower room, and a third double bedroom. The second floor offers two further double bedrooms and a contemporary family bathroom. Occupying a plot of approximately 2 acres, the outdoor space is as impressive as the interior. Gardens extend across multiple levels, with the main area wrapping around two sides of the house. There are well-maintained lawns and a decked terrace - ideal for alfresco dining while enjoying the truly spectacular views that show off the area's rich heritage. The property also benefits from a large driveway, a single garage, and its own private woodland. Bonsall Lodge is an outstanding and truly unique property which really had to be viewed to appreciate all it has to offer.
Bonsall Lodge is located in the village of Bonsall, a quintessential Derbyshire village filled with character stone properties and with a strong sense of community. Bonsall has a tearoom, a good primary school, two pubs and superb local walks with stunning views. There is a park with children's play area in the centre of the village. The A6 and local railway stations are a short drive away, and there are bus services through the village. Nearby Matlock has all the amenities you would expect from a market town, and within a short drive are the attractions of the beautiful and historic Derbyshire Dales and Peak District.
Clatterway is thought to have been named after the clatter of lead miners’ clogs, although another version believes it derives from the clatter of spinning wheels. The cottage industry of frame knitting grew in the village as lead mining declined and in the mid-19th century it was one of the largest centres of the industry with over 140 frames. Bonsall has a significant place in this country’s industrial history: Richard Arkwright used Bonsall Brook to power his mills and forge the factory system that still impacts on our lives today. Bonsall Lodge is thought to have once been the Quarry Manager's house.
The property can be accessed either through the French doors into the Kitchen / Diner or through the part glazed main entrance door which opens into the
An elegant, light-filled space enhanced by the large window to the side aspect. A staircase rises to the first floor with storage under the stairs, while a door to the left opens into the
This room beautifully highlights the home’s period charm, featuring a grand uPVC tip-and-tilt window to the rear and an expansive, eye-catching bay window to the front, offering fabulous views over Bonsall Gorge. The high ceiling with original cornicing adds a sense of space and heritage, while the marble fire surround and mantlepiece, complete with a cast-iron log-burning stove, create a warm and inviting focal point, making this a space to truly impress.
Echoing the elegance of the living room, the dining room also boasts a wealth of original period features - most notably the impressive stone fire surround with open fire. A large uPVC tip-and-tilt window and French doors opening onto the patio bathe the room in natural light, creating an inviting setting that’s ideal for entertaining.
Laid with ceramic tiled flooring, the kitchen is fitted with an extensive range of wall, base, and drawer units topped with granite work surfaces. A white ceramic butler sink with mixer tap sits beneath a double-glazed window. Integrated appliances include a dishwasher and full-height fridge freezer, along with a Rangemaster featuring a five-ring gas hob, two electric ovens, a grill, and an extractor over. A small step leads up to
Featuring oak flooring and a characterful brick fireplace with a cast-iron gas stove, this inviting space also includes a wine fridge and ample room for a family dining table and chairs. French doors open directly onto the drive, complemented by a large window that fills the room with natural light—creating a bright and airy atmosphere ideal for everyday living and entertaining.
A small step leads down into this versatile space, where the oak flooring continues seamlessly. Two generous windows to the front aspect flood the room with natural light, while a built-in desk beneath provides ample workspace and storage. A storage cupboard to the rear adds further convenience, making this an ideal spot for a home office or cosy family snug.
Conveniently accessed from the kitchen, the utility room is fitted with a matching range of cupboards, wall and drawer units, complemented by a granite worktop and ceramic butler sink. Integrated appliances include a dishwasher and full-height fridge freezer, with additional space and plumbing provided for a washing machine and tumble dryer.
Fitted with a stylish, wood-effect vanity unit incorporating the basin, dual flush WC and storage, this shower room also features a corner shower enclosure, tiled flooring, and part-tiled walls. A contemporary chrome, ladder-style radiator adds a modern touch, while an obscured glass window to the rear provides both light and privacy
Stairs lead up from the entrance hall to reach the first floor landing which is a lovely, elegant space with windows overlooking the surrounding countryside. Doors open into three double bedrooms and a further staircase rises to reach the second floor.
A generously proportioned double bedroom, bathed in natural light from two expansive windows that offer stunning views of the surrounding landscape. A decorative cast-iron fireplace with marble surround adds character, while fitted wardrobes provide practical storage. A door leads into the
Again fitted with a smart, wood-effect vanity unit incorporating the basin, dual flush WC and storage, there's also a P-shaped bath with thermostatic shower over, there are two windows here which make this a beautifully light space.
Another spacious double bedroom with two windows to the front aspect, bringing in plenty of natural light. A built-in storage cupboard houses the gas condensing boiler and a wooden door leads through to the
This stylish shower room features a modern white vanity unit incorporating the basin, dual-flush WC, and built-in storage. A generous shower enclosure includes both a rainfall and handheld shower, operated by a thermostatic unit. Grey marble-effect tiling across the walls and floor adds a sleek, contemporary finish.
Another spacious double bedroom, enjoying dual-aspect windows that fill the room with natural light. A decorative cast-iron fireplace with a marble surround adds period charm and character.
Stairs rise to reach the second floor landing where doors open to the two double bedrooms and family bathroom.
A good-sized double bedroom with a window to the front aspect, a decorative, cast iron fireplace and large storage cupboard (1.92 x 1.87).
A double bedroom with a rear facing window plus Velux skylight and a decorative, cast iron fireplace.
A recently fitted and stylish bathroom featuring a contemporary four-piece suite, including a luxury bath with a waterfall mixer tap, dual-flush WC, and a sleek vanity unit with integrated basin and storage. A generous corner shower enclosure is fitted with a thermostatic shower, while matching wall and floor tiles enhance the cohesive design. Additional features include a chrome ladder-style radiator, Velux skylight, and a built-in cupboard housing the gas combi boiler that services the top floor.
The property has its own private driveway with parking for several vehicles, plus a single garage. The land surrounding the property extends to over 2 acres and is made up of gardens on several terraces and primarily with lawned areas on two sides of the house and a fantasic decked area perfect for alfresco dining and from which to enjoy the unrivalled views. There is also an area of private, SSSI woodland belonging to the property, great for any explorers in the family, but equally which can be left untouched for wildlife to flourish.
With wooden doors and fitted with a good range of storage options.
From our Wirksworth office proceed along the road in the direction of Cromford. As you descend into the village of Cromford, just before the pedestrian crossing, take the left hand turn into Water Lane (A5012). Continue along this road taking the turning on the right as signposted for Bonsall onto the Clatterway. Continue to climb Clatterway and the property can be found, set back, high up on the hill, on the left hand side. We suggest you park at the bottom of the drive for viewings however, if you would like to park on the drive, we suggest you turn around further up the road to access the drive from the opposite direction.
We are informed by Derbyshire Dales District Council that this home falls within Council Tax Band F which is currently £3369 per annum.
The annual Council Tax charge has been supplied in good faith by the property owner and is for the tax year 2025/2026. It will likely be reviewed and changed by the Local Authority the following tax year and will be subject to an increase after the end of March.
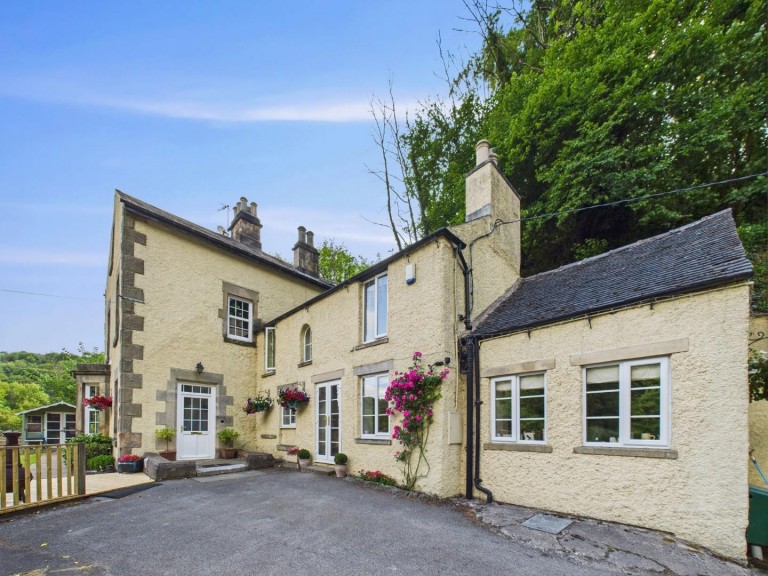
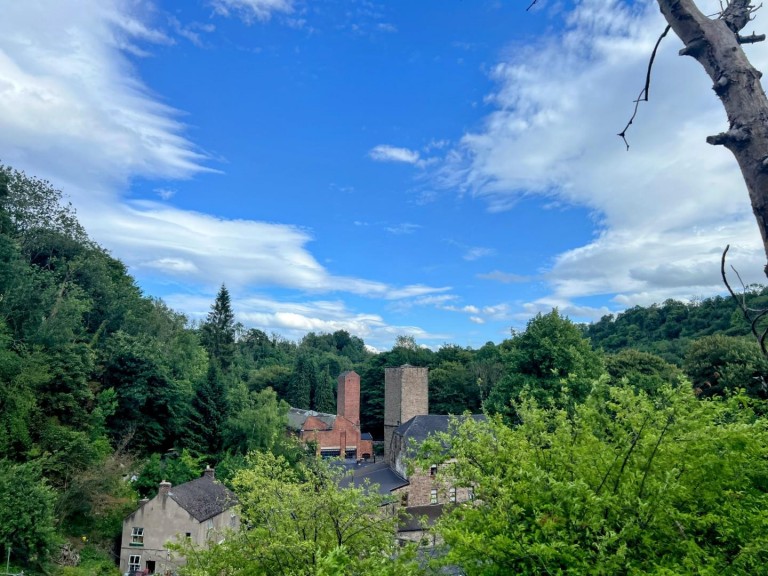
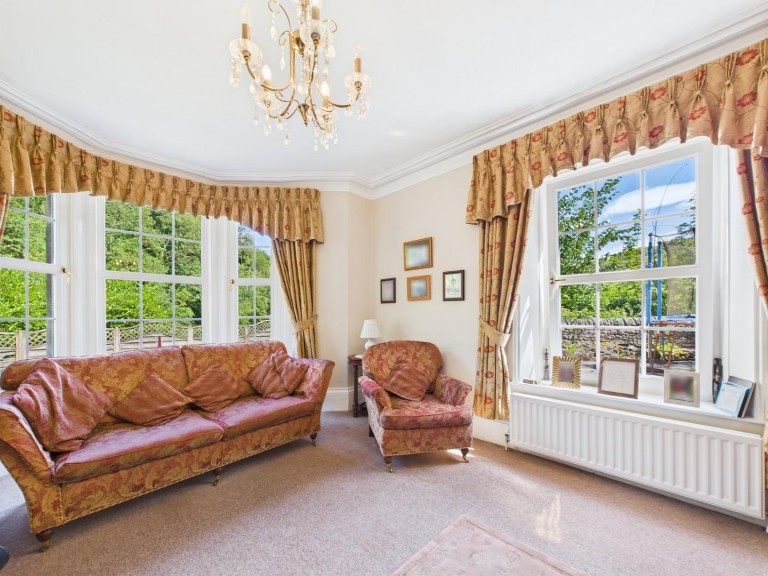
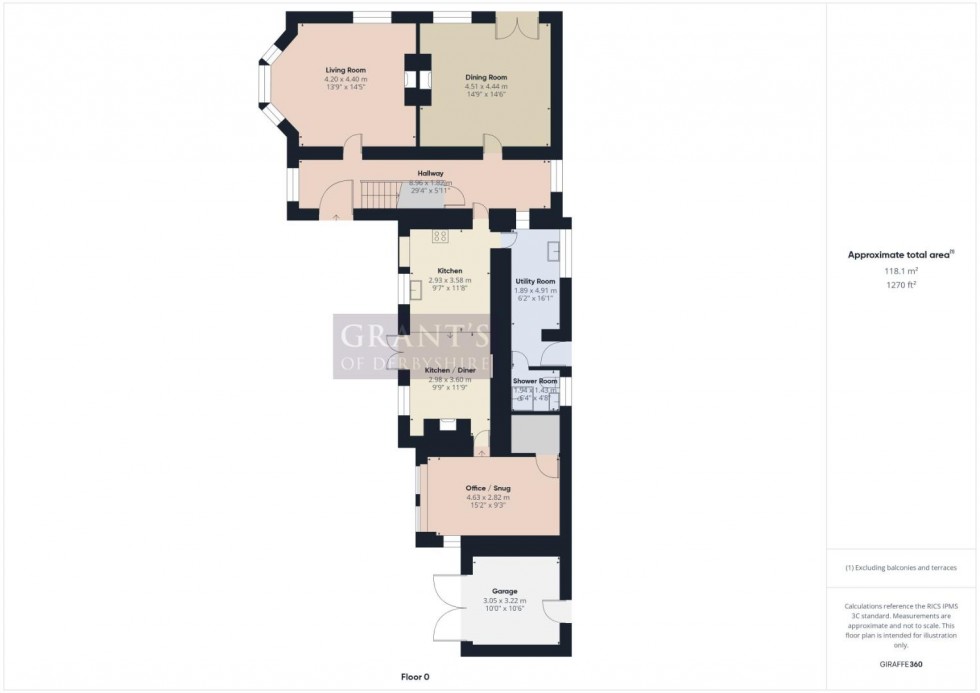
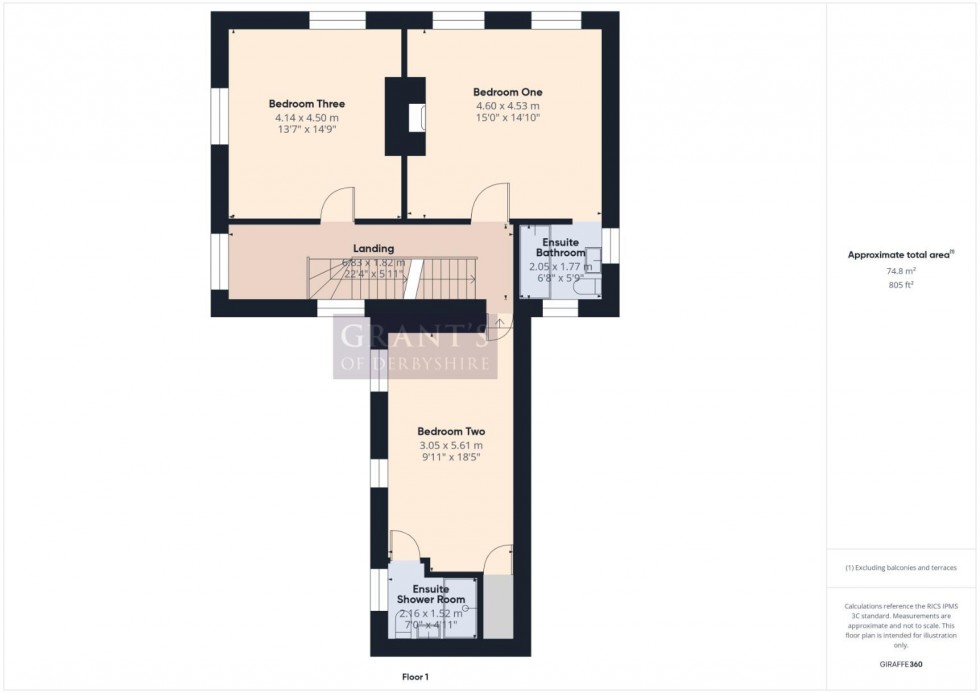







 Download PDF
Download PDF