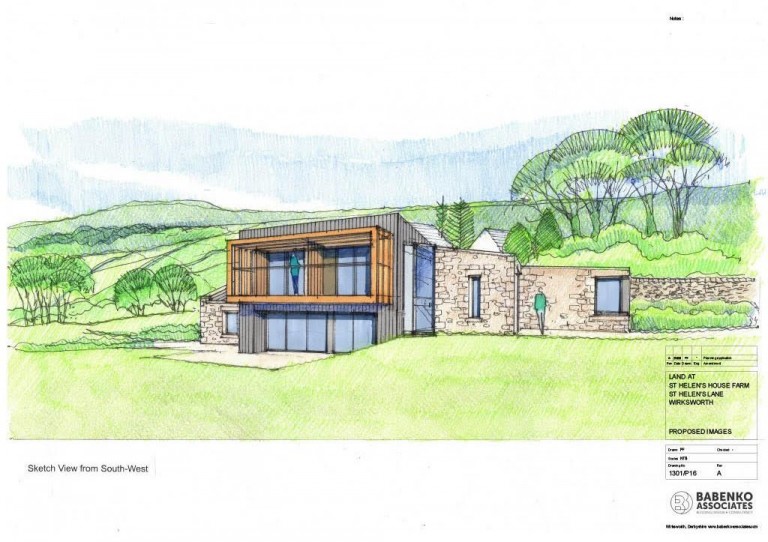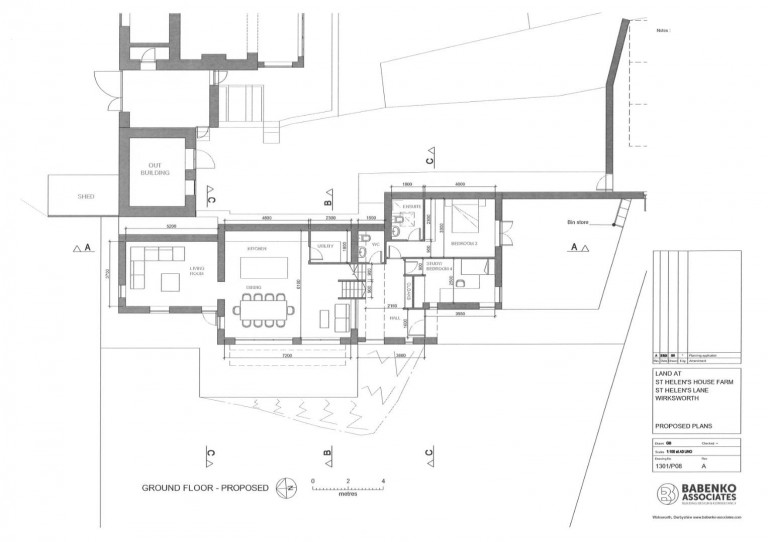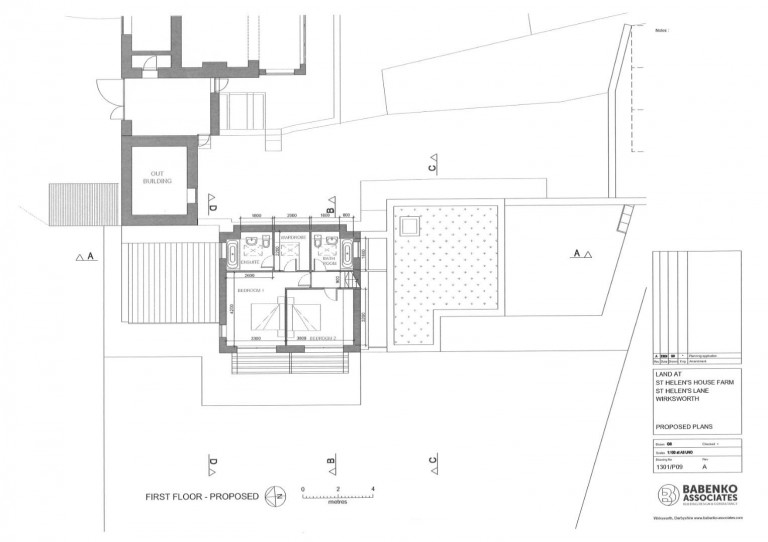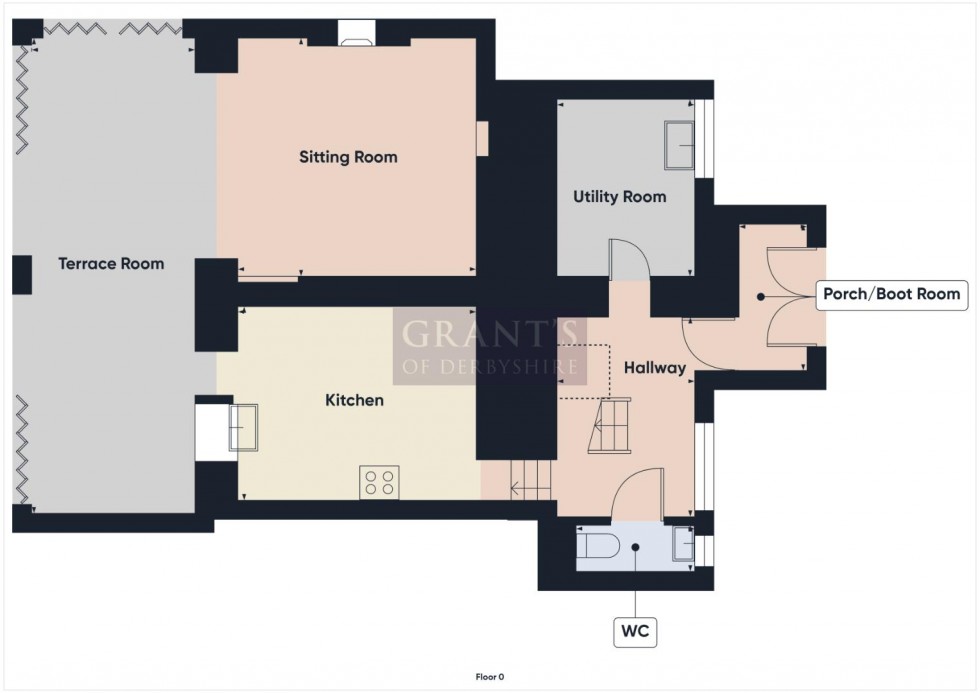A rare and exciting chance to acquire a completely renovated and extended stone property, with full planning permission for an additional adjacent house and potential for further extension. Set in three acres in an enviable location on the fringe of Wirksworth, St Helen’s House Farm has not been to the open market in 30 years.
Wirksworth (recently named in The Sunday Times as being the best place to live in Derbyshire!) is one of the oldest towns in Derbyshire and is a popular location for the exploration of the Peak District. The country houses of Chatsworth, Haddon, Hardwick, Bolsover, Kedleston and Tissington are all within easy reach and the opportunities afforded by outdoor pursuits in the
Peak Park and nearby Carsington Water are endless. Approximately 14 miles from Derby, 23 from Nottingham and 27 from Sheffield, Wirksworth has become popular for commuters but
remains a truly lived-in town with a real sense of community. It offers a good variety of shops, places to eat, several notable public houses and the independent Northern Light Cinema. There is a lively arts scene and this includes the renowned Wirksworth Arts Festival, which takes place over a fortnight in September. There is a market every Tuesday as well as a farmers market on the first Saturday of each month.
St Helen’s House Farm is around a 10 minute walk from the centre of Wirksworth in a coveted rural setting. It sits in three acres of land and occupies a very private southerly and westerly
position at the rear, bathing both the property and the development site in warmth and light. All rooms enjoy lovely views over the garden, fields and countryside beyond.
This beautiful home has undergone a ‘top-to-toe’ programme of remodelling, extension and refurbishment works. The new owner has different creative options. Simply enjoy living in this
light and versatile home, which successfully integrates modernity with country character, and sell the development site with the planning permission.
Alternatively, implement the planning proposal, either as a separate home to sell or provide extensive additional on-site accommodation.
The approved proposal comprises a spacious kitchen/diner with full height glazing, utility, sitting room, two bedrooms (one with ensuite) and cloakroom on the ground floor, with the master suite (bedroom, ensuite and dressing room) and further bedroom and bathroom on the first floor. Both bedrooms also feature full height glazing, opening to a walk-on balcony spanning the first floor.
Thirdly, develop the outbuilding footprint (with appropriate planning consent) to extend further and integrate the existing home and outbuildings to create a single fabulous property.
St Helen’s Lane is a quiet country lane which leads to Alport Heights and an array of beautiful countryside walks. A lovely one acre paddock sits in front of the property and a further two acre field wraps around the side and back to the lane, surrounding the property on three sides. A spacious driveway, garage entrance, log store and small garden are found to the front. Further along the lane is the rear driveway, which could provide a completely separate entrance for the additional property if required. A pretty south-facing rear garden with spring-fed pond and newly created terrace, a wild ‘secret’ garden, with mixed beech, hawthorn, and damson hedging, and a planted old driveway complete the rear. A walk along the lane immediately leads into
incredibly beautiful open countryside and spectacular views of the Ecclesbourne Valley, while various paths leads back into Wirksworth – approximately 10 minutes by foot downhill, 13
minutes back up, or faster by electric bike!
A substantial porch with charming stained glass double doors serves as an excellent boot room, with stunning views to Bolehill. Individual luxury vinyl tiles (LVT) are laid both in the porch and throughout the entire ground floor (pet and children friendly, whilst warm underfoot). A hallway, with a front-facing sash window and space for storage furniture, leads to an extremely well fitted utility/laundry room. Fitted with floor to ceiling, handleless cabinets, worktop space and further units, laundry cupboard (the laundry chute is on the landing above), plus a one and a half bowl stainless sink beneath the front-facing sash window, plumbing for a washing machine and
space for a large fridge/freezer and tumble drier.
The downstairs cloakroom has a back-to-the-wall loo, a built-in chest of drawers, utilised as a vanity unit, and small sash window.
Two steps lead up to the beautifully designed, contemporary kitchen with white handleless units. The thoughtfully designed storage includes numerous cabinets, most with internal
sliding/pan drawers or Le Mans style pull-out storage shelves. These sit beneath deep white quartz worktops, extending to a versatile peninsula, which incorporate a one and half bowl sin
with mixer tap and additional fizz fridge. All appliances are integrated and include: two NEFF fan ovens, one of which is a combination microwave; NEFF flush-mounted induction hob; and
Miele fridge/freezer and dishwasher. A walk-in larder cupboard completes this lovely modern light space which overlooks the terrace room, terrace, garden and fields beyond.
The kitchen is open to the terrace room, an extension to the original property. A lovely space with three sets of bi-fold doors and two large rooflights, electrically operated by remote control, which create a wonderfully light, bright space which truly brings the outdoors in. There is space for a large dining table (which has seated 12) and a separate cosy reading area. A large opening leads into the sizable sitting room, with its beautiful and grand Derbyshire fossil and Hoptonwood stone surround, integrated book shelves and a large Clearview stove, limiting the need for heating and warming the entire downstairs in winter. The space has completely private views over the garden and fields beyond.
A white wooden staircase curves up to a small semi-glazed landing. Wide painted floorboards throughout the upstairs continue the contemporary feel. Over the stairs are two large
concealed cupboards for suitcases etc. A pocket door leads into the master bedroom, which also has underfloor heating. A lovely, light and bright space across the first floor frontage, with
four Velux windows (with blinds) and two front-facing sash windows, both with window seats. There are truly spectacular views over the front field to Bolehill and Black Rocks beyond. The master includes a bedroom area, dressing space and a spacious ensuite with corner shower cubicle, modern ‘egg’ corner bath, back-to-the-wall loo, heated towel rail and a very cleverly
integrated large basin, set over the stairs with a small storage cupboard above.
Three steps lead up to a further landing area. This leads to a second double bedroom which has a wide sash window with window seat and a lovely view over the rear garden and fields
beyond. A white column radiator sits beneath the window. A third (again double) room has the same lovely views and modern column radiator, set beneath a wide sash window and window seat. The pretty shower room features a spacious walk-in shower, a fully tiled space with stone resin tray and small sash window facing the woodland beyond. There is a wall mounted basin, back-to-the-wall loo and heated towel rail.
The home has excellent sustainability and eco-credentials.
Energy needs are provided by the air source heat pump, supplemented by eight photovoltaic panels, achieving 3.6kw of solar power to reduce energy costs and provide an energy export
tariff. The entire ground floor and first floor master bedroom suite feature ‘wet’ underfloor heating.
The programme of renovation combined traditional lime mortar and render with dense woodfibre insulation to ensure the fabric’s durability and ongoing ‘breathability’, maintaining the building’s integrity while supporting sustainable building principles.
From St Helen’s Lane, the front of the property is accessed either via the pedestrian gateway and across the front garden by stepping stones or from the driveway utilising wide reclaimed
stone steps to the lovely front doors. The driveway can accommodate several cars with access to the garage.
Wide reclaimed stone steps also lead up from the planted rear driveway or down from the garden to the sweeping south-facing Mediterranean style terrace, where three sets of bifold
doors provide access to the Terrace room. Stylish ‘Ship Lights’ are fitted to the porch and Terrace room extension. The rear garden is surrounded by mature beech and hawthorn hedging, providing complete privacy and beautiful views over the fields.
A further ‘secret’ garden sits beyond, adjacent to the rear drive access, and is entirely screened with mixed hedging and contains rhubarb, raspberries and two large apple trees.
As mentioned, there is a one acre grass paddock, with mature birch, greengage, hawthorn, apple and damson, and a number of newly planted oak trees. A babbling brook flows at the
boundary end of the field. A mature woodland sits to the western boundary, providing complete screening from the town in the valley below. A further sloping two acre (approx) field wraps around the side and rear of the property, and features a stunning weeping willow which provides a lovely aspect for the rear of the property.
From the front driveway, attached to the house, is a large single garage with high vaulted roof. There is a door into the ‘plant’ room which houses the water tank and system for the air source heat pump and underfloor heating. A further high level entrance provides access to the hay loft (with very high vaulted roof) of the adjacent stable, which still retains the cow stalls on the ground floor, with two windows and stable door.
Adjacent to the stable in a long run from the north to the south side of the property, facing west are:
- a further single storey barn with cow stalls
- a large double height open hay barn
- a single storey ‘potting shed’, previously dairy space
- a further single storey cow shelter
The latter four stone outbuildings (following demolition) comprise the footprint of the new property which has recently received full planning permission. This beautifully designed four
bedroom property can be seen at: Derbyshire Dales Planning Portal – decided planning applications, reference: 24/00904/FUL. See Architect’s drawings A, B & C
Heating and hot water supplied by electric air source heat pump with PV solar panels (gas is actually on site but not connected). Mains sewage, mains water and broadband. Spring water could be accessed from the fields if desired. Council Tax Band E. EPC B.
Please note that there is an uplift clause of 25% on the land (excluding main home and building plot) for 25 years. Further details are available on request.
Porch - 2.31m x 1.31m
WC - 0.80m X 1.93m
Hallway - 3.11m x 2.18m
Utility - 2.74m x 2.44m
Kitchen - 4.22m x 3.07m
Sitting room - 4.27m x 3.66m
Terrace room- 7.65m x 2.84m
Landing 1 - 0.88m x 0.76m
Master bedroom - 3.4m x 2.56m
Dressing space - 3.24m x 1.32m
Ensuite - 1.91m x 2.27m
Landing 2 - 1.27m x 1.07m
Bedroom 2 - 3.64m x 3.03m
Bedroom 3 - 3.62m x 2.41m
Shower room - 2.66m x 1.02m
Total floor area = 110.09m2 (excluding garage and stable/hayloft = 45.9m2). Overall total = 155.99m2
From our office, turn right onto St John’s Street and next right onto Coldwell Street. Continue on this road, up a steep hill, beyond the last houses and turn right at the sign to Alport. St Helen’s Lane is unmarked. Our property is the first on the right.











 Download PDF
Download PDF