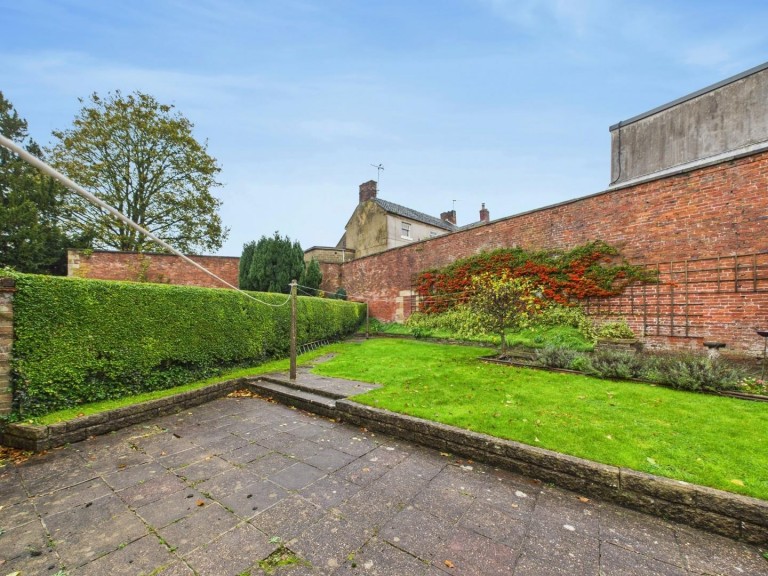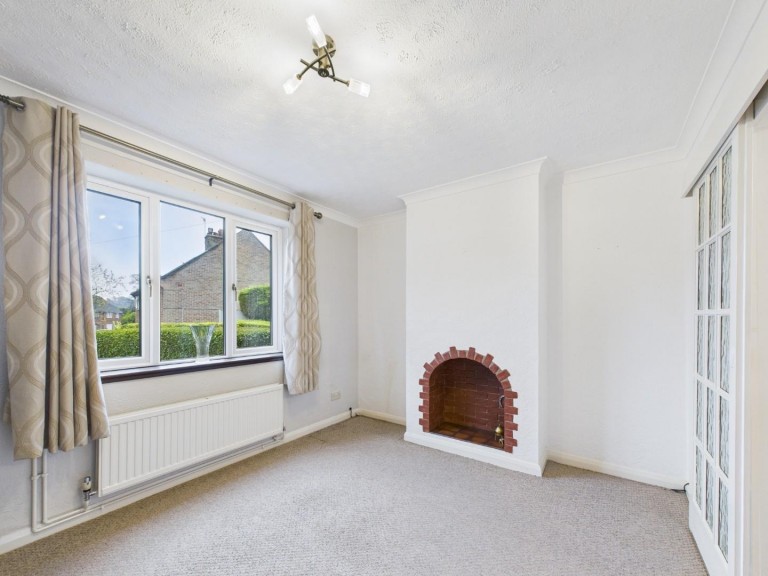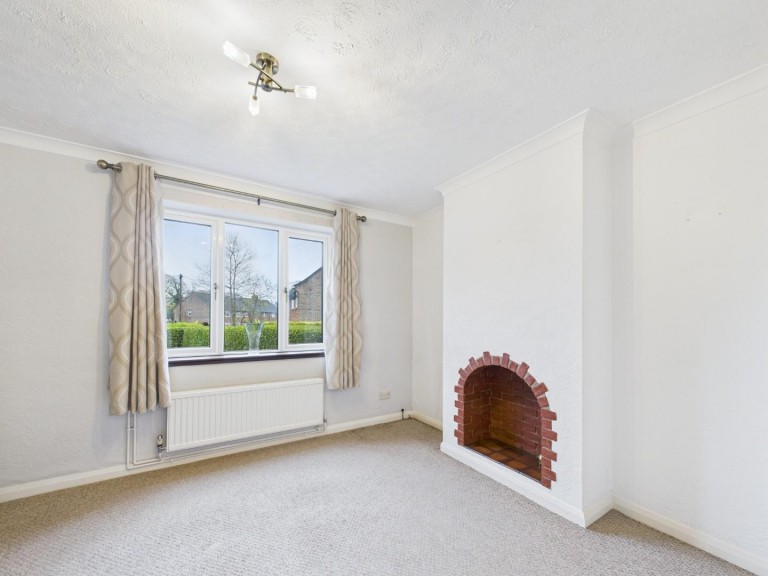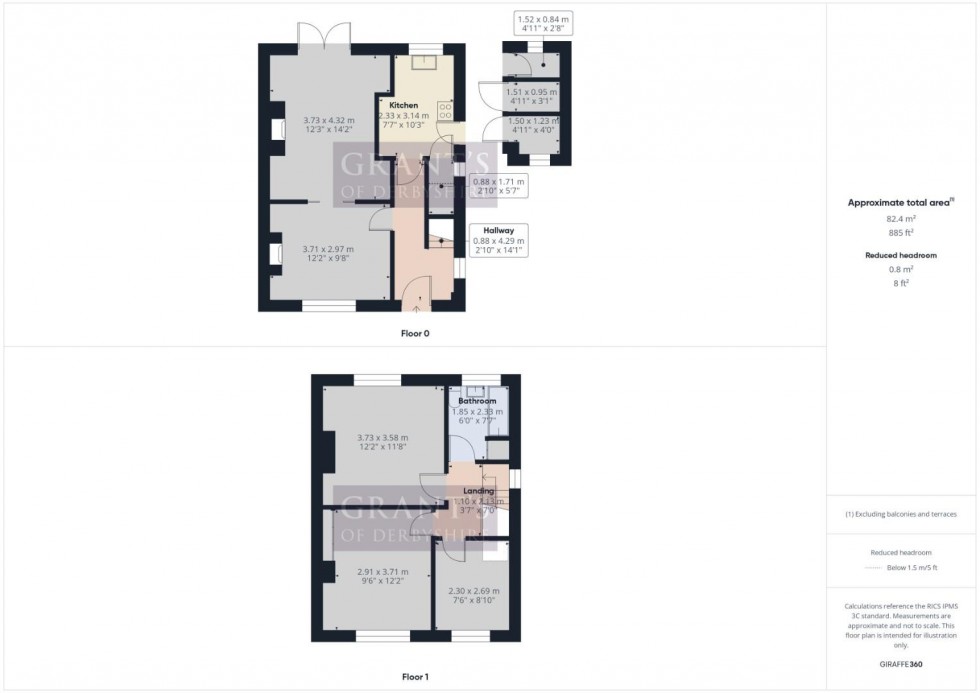Located just minutes away from the centre of the vibrant market town of Wirksworth (named by The Times as 'One of the best places to live 2025') is this semi-detached home, which is bursting with potential. The accommodation itself briefly comprises an entrance hallway, dining room, sitting room, kitchen with pantry, three bedrooms and a family bathroom. The property benefits from gas central heating, uPVC double glazing and to the rear is a larger than average and most pleasant garden. One of the garden's distinctive features is the historic wall that once formed part of Nether House, adding character and a sense of the town's heritage. Located in a convenient cul-de-sac, this property is offered for sale with no upward chain. Viewing highly recommended.
Nether Gardens is just minutes away from the heart of Wirksworth's historic town centre, with a good range of independent shops, restaurants, pubs and cafes, and a lively arts and social scene including the famous Arts Festival. There are medical facilities and good schools nearby, and excellent transport links including regular bus services, trains from nearby Cromford, and you can even catch a steam train to Duffield on the Ecclesbourne Valley Railway! The Derbyshire Dales offer beautiful countryside walks and cycle rides, and nearby Carsington Water has watersports, walks and wonderful wildlife. A short drive takes you to the Peak District National Park. Nearby towns such as Ashbourne and Matlock offer further facilities, and the city of Derby is just half an hour away by car. Nottingham and Sheffield are also within easy reach.
The property is entered from the front via the part glazed door which opens into the
This hallway is carpeted and provides ample space for hanging bags and coats. Stairs rise to the first floor and doors open to the dining room and kitchen.
This good-sized reception room enjoys a front-facing window that overlooks the surrounding neighbourhood. There's ample space for a dining table and chairs, making it ideal for entertaining or family meals. A decorative brick feature fireplace adds character to the room, while glazed sliding doors at the rear invite in additional natural light and open directly into the adjoining sitting room, enhancing the flow and versatility of the living space.
Another generously sized reception room is located at the rear of the property, featuring a charming fireplace with a coal-effect gas fire. French doors open out to the garden, offering delightful views of the well maintained outdoor space and its characterful heritage wall.
The kitchen feautres a range of matching base, wall, and drawer units complemented by roll-top work surfaces and colourful tiled splashbacks. A stainless steel sink sits beneath the rear-facing window, while there is space and plumbing for a washing machine, room for a freestanding cooker, and undercounter space for both a fridge and freezer. At the rear of the room, a fully glazed door opens to the side of the property, and a wooden door leads through to the pantry (1.71 x 0.88), offering additional storage and functionality.
The staircase rises from the hallway, passing a side-facing window that brings in natural light, and leads to the first-floor landing. From here, doors open to three bedrooms and the family bathroom. A loft hatch with a pull-down ladder provides access to the insulated and part-boarded loft, offering useful additional storage space.
This generously sized double bedroom features fitted shelving to one side of the chimney breast, providing practical storage. A rear-facing window offers a lovely view over the garden.
The second double bedroom is to the front of the home and offers ample space for freestanding furniture as well as having a large, fitted wardrobe.
This third bedroom, with a front aspect window would serve equally well as a single bedroom or home office.
This bathroom is fully tiled and fitted with a three piece suite comprising a panelled bath with electric shower over, dual flush WC and pedestal wash basin with mixer tap over. The room is lit by a ceiling mounted light fitting an also benefits from obscured glazed windows to the rear aspect, allowing for excellent natural light while ensuring privacy. The gas combi boiler is located here.
The property is approached via a series of steps leading up from the roadside to a spacious front patio - an ideal spot to sit and watch the world go by. A passageway to the side of the house provides access to three useful outdoor stores (dimensions available on the floorplan) and opens out to a larger-than-average rear garden. This charming outdoor space features a distinctive heritage wall, beautifully adorned with trained evergreen plants.
The garden offers a generous lawn and a patio area that connects directly to the sitting room, making it perfect for relaxing, entertaining, or play. On-street parking is available directly in front of the property, and several neighbouring homes on this cul-de-sac have converted their front gardens into private driveways.
We are informed by Derbyshire Dales District Council that this home falls within Council Tax Band B which is currently £1814 per annum.
The annual Council Tax charge has been supplied in good faith by the property owner and is for the tax year 2025/2026. It will likely be reviewed and changed by the Local Authority the following tax year and will be subject to an increase after the end of March.
The approach from our Wirksworth office is to proceed down St John's Street taking the first turning on the left into Wood Street. Proceed for a short distance where a right hand turn takes you to Nether Gardens, the property can be found at the end of the cul-de-sac, as identified by our For Sale sign.











 Download PDF
Download PDF