Grants of Derbyshire are delighted to present for sale this beautifully renovated three-bedroom semi-detached home, quietly positioned within a peaceful cul-de-sac in Cromford. This attractive property has been thoughtfully modernised throughout and benefits from gas central heating and uPVC double glazing. The accommodation begins with a welcoming entrance hallway that leads into a bright and spacious living room, perfect for family gatherings or relaxing evenings, which flows seamlessly into a dining area ideal for entertaining. The stylish modern kitchen has been fitted with a range of contemporary units and appliances. To the first floor, there are three bedrooms and a contemporary family bathroom. The property also offers a partially boarded loft which houses the boiler, and has a window light and electrics. Externally, the property enjoys a driveway and garage providing off-road parking, while the generous lawned garden offers plenty of room for outdoor activities, gardening, or simply enjoying the sunshine. Viewing highly recommended. Excellent first time buy, family home or buy-to-let. No upward chain.
The front door is reached either through the garage or via the gravelled front garden.
As you enter the property, you are welcomed by a bright and airy entrance hall, perfectly suited for hanging coats and storing shoes. Directly ahead, the staircase rises to the first floor, while a door leads through to the spacious living room.
This light and spacious living room offers a front-aspect uPVC double glazed window, allowing an abundance of natural light to flood the space and create a warm, welcoming atmosphere. The focal point of the room is the panelled feature wall with a fireplace, providing a centrepiece that makes the room ideal for relaxing or entertaining.
This modern kitchen is fitted with a comprehensive range of wall, base, and drawer units, providing both style and functionality. A sleek induction hob with extractor hood sits above, complemented by an integrated oven and dishwasher. The inset sink enjoys a pleasant outlook over the rear garden, while a small breakfast bar offers a practical space for casual dining or morning coffee.
Open to the living room, the dining area provides ample space for a table and chairs, making it perfect for family meals or entertaining. French doors open directly onto the garden, allowing natural light to flow in and creating a seamless connection between indoor and outdoor living. In addition, there is a useful under-stairs storage cupboard, ideal for keeping household essentials neatly tucked away.
Stairs from the entrance hall rise to the first floor landing.
This spacious double bedroom features a front-aspect uPVC double glazed window that fills the room with natural light. Contemporary fitted wardrobes provide ample storage, combining practicality with a modern finish.
This second double bedroom is generously sized, it offers a fitted mirrored warbdrobe and enjoys a rear-aspect window that fills the space with natural light while offering delightful views of the surrounding countryside.
This third bedroom is perfectly suited as a single room or a home office, with a fitted wardrobe providing useful storage. A front-aspect uPVC double glazed window allows plenty of natural light, making the space bright and versatile.
This modern family bathroom is fitted with a stylish three-piece suite, including a white vanity sink, a low-flush WC, and a panelled bath with a mains shower above. A rear-aspect obscured glass window allows plenty of natural light while maintaining privacy.
To the front of the property is a neat, low-maintenance garden, while to the rear there is a paved seating area, perfect for outdoor dining or relaxation. Steps lead up to a lawned section laid with astro turf, ensuring year-round greenery with minimal upkeep. The home also benefits from a garage and driveway, providing off-road parking as well as useful storage space.
We are informed by Derbyshire Dales District Council that this home falls within Council Tax Band C which is currently £2073 per annum.
The annual Council Tax charge has been supplied in good faith by the property owner and is for the tax year 2025/2026. It will likely be reviewed and changed by the Local Authority the following tax year and will be subject to an increase after the end of March.
Starting from our office on St John Street in Wirksworth, head north along the B5036 towards Matlock. Continue down Cromford Hill and take the left turn onto Hawthorne Drive, followed immediately by a left onto Beech Walk. Follow the road upwards and the property is located at the end of the cul-de-sac, in the far right-hand corner.
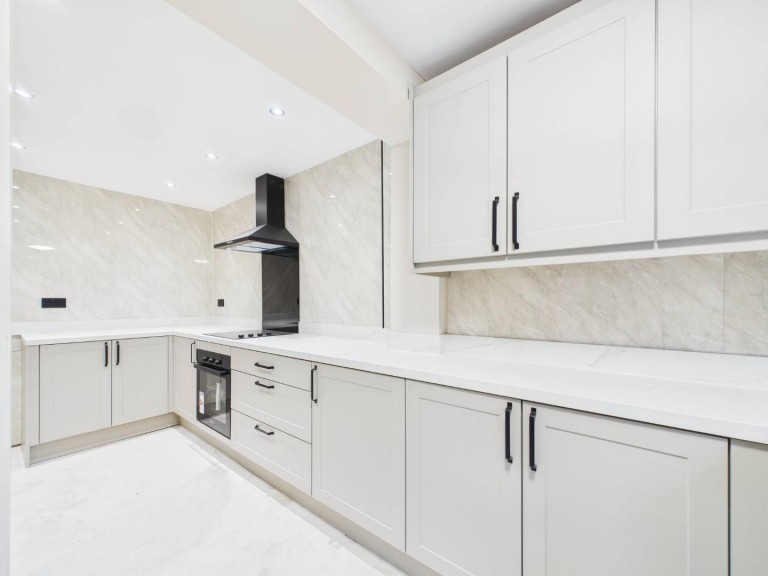
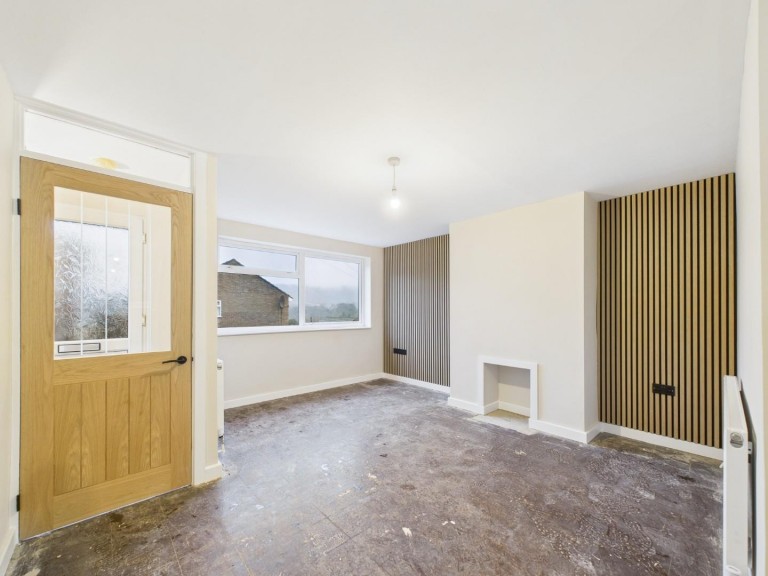
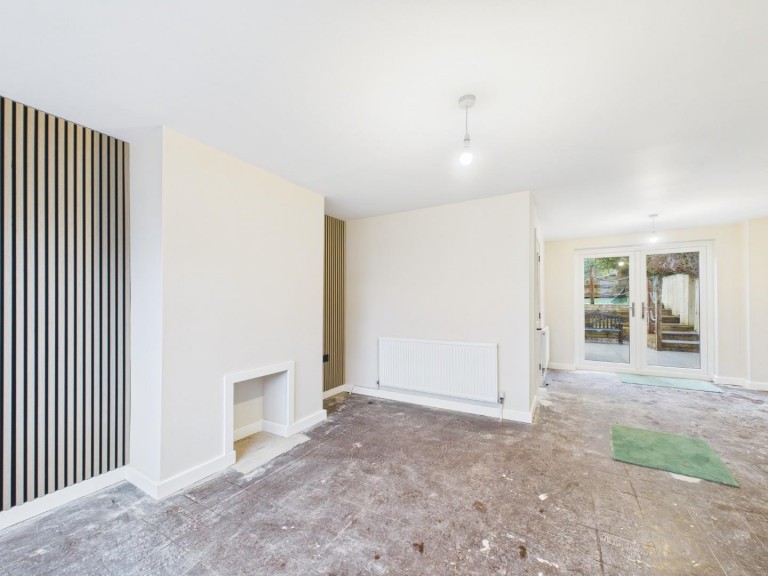
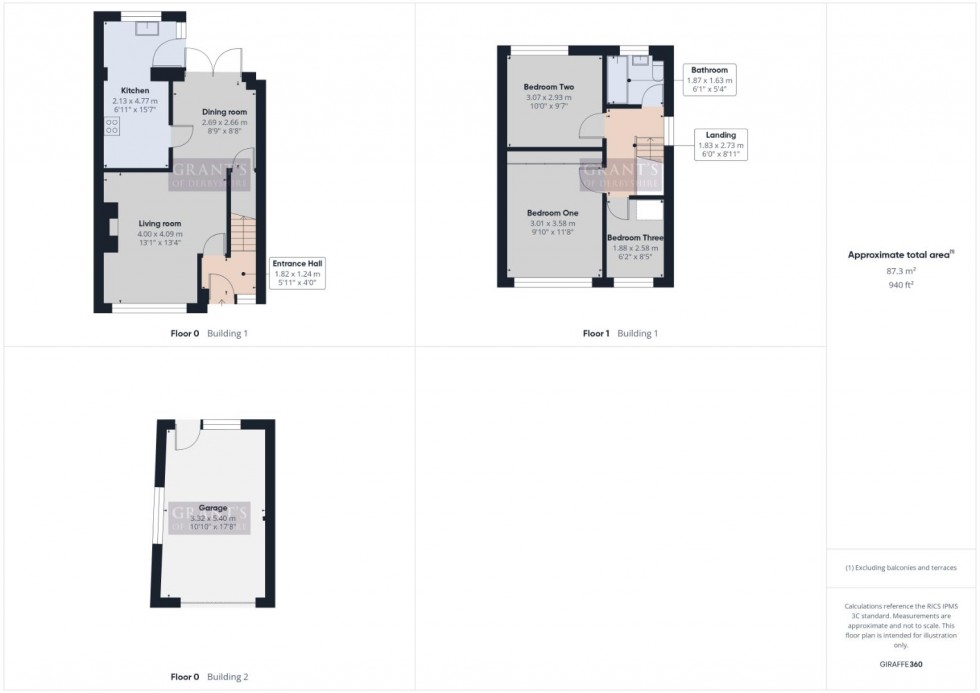
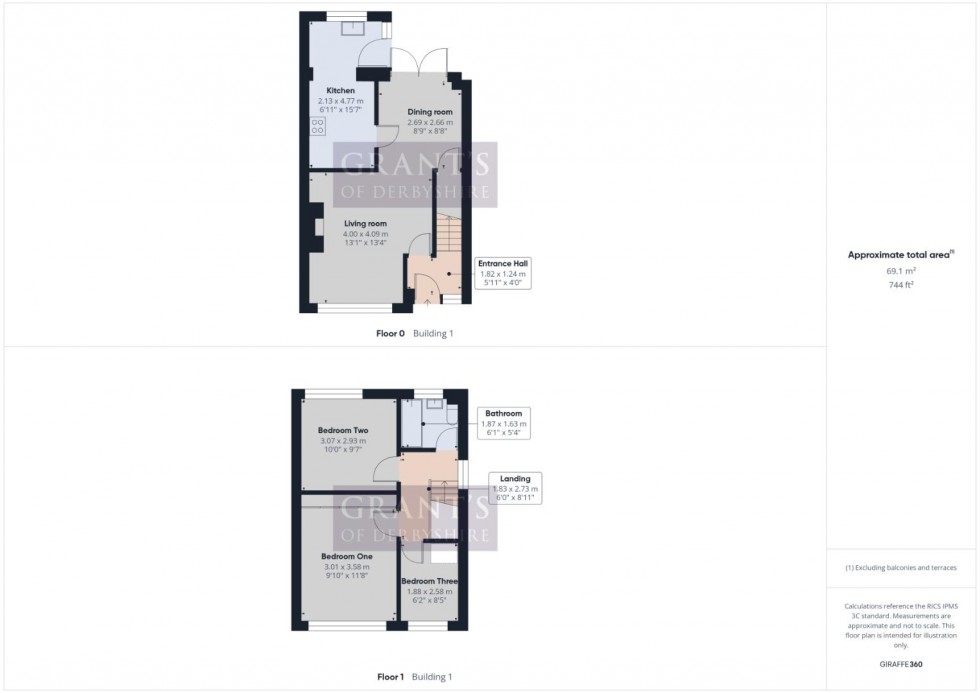
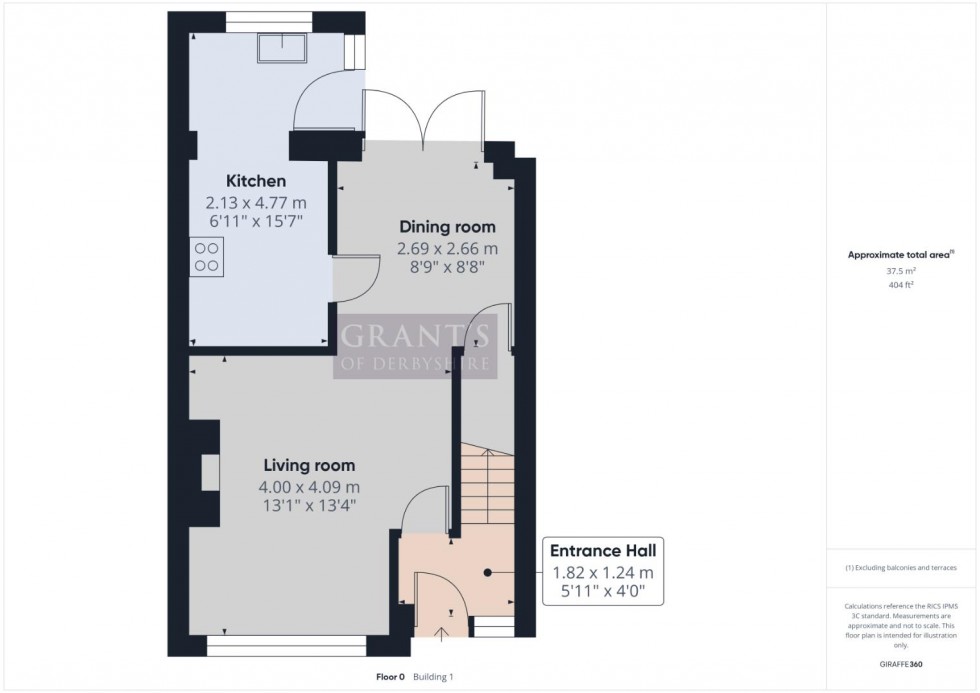







 Download PDF
Download PDF