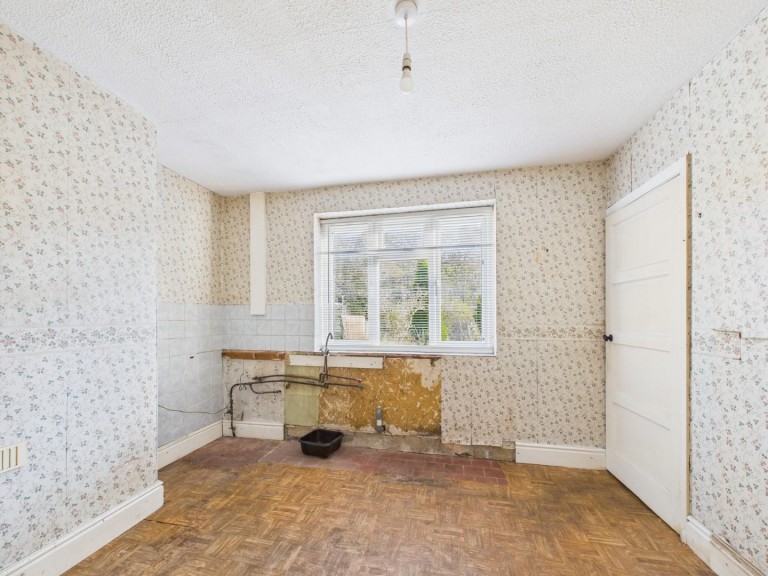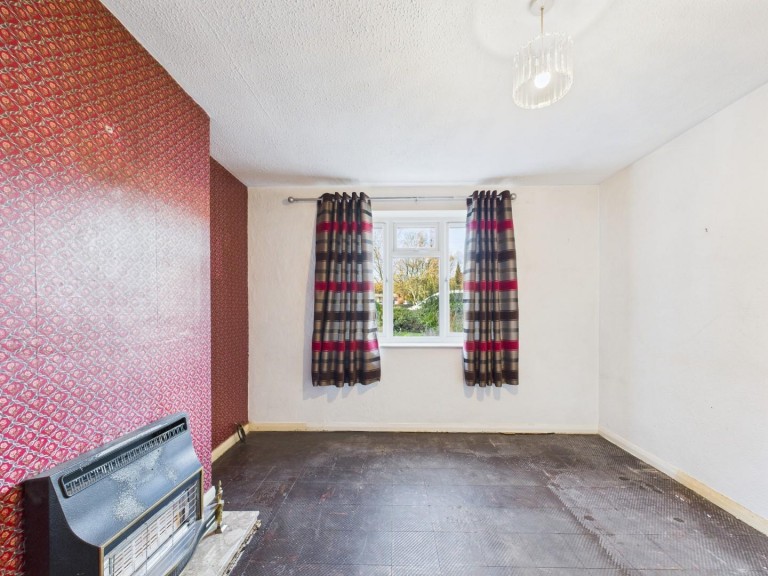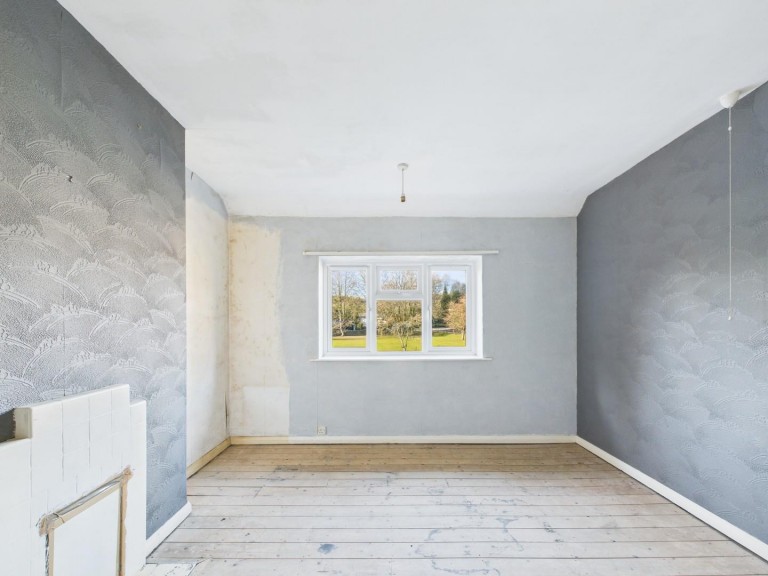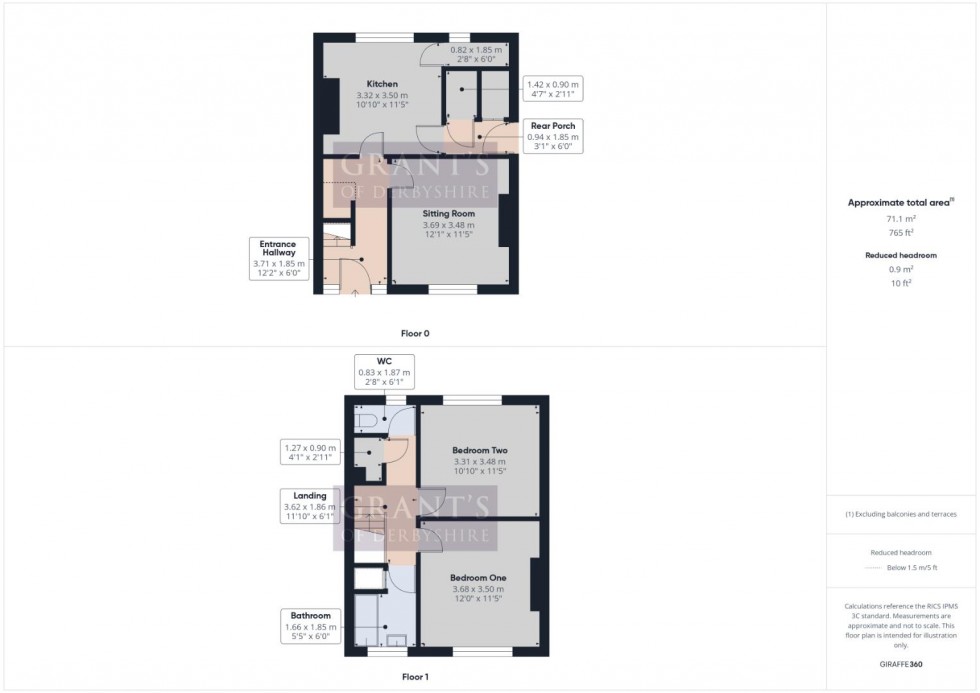Now available For Sale is this two bedroom semi-detached property which presents an excellent opportunity for renovation and further development and is situated within close proximity of Wirksworth town centre. The accommodation briefly comprises entrance hallway, sitting room and kitchen with pantry and rear porch to the ground floor. To the first floor there is a bathroom with separate WC and two generously-sized double bedrooms. The front of the property offers a good sized foregarden with a large front driveway providing off-road parking for at least three vehicles. To the rear, there is a very generously sized garden laid predominantly to lawn, with views of the surrounding countryside. No Upward Chain. Virtual Tour Available. Viewing Highly Recommended.
The property is accessed via a part glazed uPVC door which opens into the
Stairs rise to the first floor landing where there is a good amount of storage space underneath and doors lead into the kitchen and
A good sized reception room with a uPVC window to the front aspect and a gas fire set on a marble hearth (not in use).
Requiring a full fit out of kitchen units and appliances with a rear aspect uPVC window overlooking the garden and doors which lead into the rear lobby.
Fitted out with wall mounted shelving ideal for the storage of food and household items.
Also accessed via the kitchen, here there is access to two extra storage spaces as well as a part-glazed wooden door which leads to the side of the house, providing access to the driveway and rear garden. Consideration here could be given to integrating this area into the kitchen.
The first floor landing provides access into the bathroom, two bedrooms and WC, there is also a full length storage cupboard.
A generously sized double bedroom with a uPVC window to the rear aspect and wooden floorboards throughout.
Another good sized double bedroom with wooden floorboards throughout and a uPVC window to overlook the front aspect.
Fitted with both a pedestal sink with mixer taps and a panelled bath with a thermostatic shower over. There is an obscured glass, uPVC window to face the front aspect.
Fitted with a low-level flush WC and a uPVC obscured glass window to the rear aspect.
This property benefits from a large rear garden which is mostly laid to lawn with a good sized patio area perfect for outdoor seating. There is also a wooden garden shed which is included in the sale. To the front of the property there is a lawned foregarden bordered by a variety of plants and shrubs. Adjacent to this is a long gravelled driveway providing parking for at least 3 cars.
We are informed by Derbyshire Dales District Council that this home falls within Council Tax Band B which is currently £1,861.91 per annum.
The annual Council Tax charge has been supplied in good faith by the property owner and is for the tax year 2025/2026. It will likely be reviewed and changed by the Local Authority the following tax year and will be subject to an increase after the end of March.
From the centre of Wirksworth, head downhill on St John's Street (B5023) towards Derby. Go straight ahead at the mini roundabout, then take the fifth left onto Adam Bede Crescent. The property stands about half of the way round the Crescent and can be identified by the For Sale sign.











 Download PDF
Download PDF